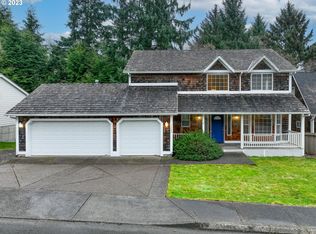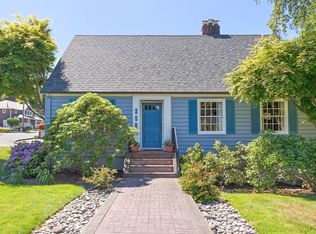Sold
$812,500
3216 Bayview Ter, Seaside, OR 97138
5beds
3,336sqft
Residential, Single Family Residence
Built in 1997
0.25 Acres Lot
$900,900 Zestimate®
$244/sqft
$3,934 Estimated rent
Home value
$900,900
$829,000 - $982,000
$3,934/mo
Zestimate® history
Loading...
Owner options
Explore your selling options
What's special
Cape cod style beauty in the coveted Seaside Cove. Enter the grand entry w/all the room to sprawl out including a living room w/gas fireplace & formal dining room, kitchen w/ss appliances & walls of cabinetry for storage. The kitchen island features a sink & wine cooler. An additional great room w/22 ft ceilings, floor to ceiling custom rock wood fireplace & your very own fire pole is an added bonus. 5 bedrooms & 2.5 baths w/master en-suite on the main. Just a few short blocks to the beach!
Zillow last checked: 8 hours ago
Listing updated: December 21, 2022 at 11:50am
Listed by:
Ann Westerlund 503-791-4425,
Windermere Realty Trust
Bought with:
Pam Birmingham, 890700025
Windermere Realty Trust
Source: RMLS (OR),MLS#: 22623097
Facts & features
Interior
Bedrooms & bathrooms
- Bedrooms: 5
- Bathrooms: 3
- Full bathrooms: 2
- Partial bathrooms: 1
- Main level bathrooms: 2
Primary bedroom
- Features: Bathroom, Closet, Suite, Walkin Closet, Wallto Wall Carpet
- Level: Main
Bedroom 2
- Features: Closet, Wallto Wall Carpet
- Level: Upper
Bedroom 3
- Features: Closet, Wallto Wall Carpet
- Level: Upper
Bedroom 4
- Features: Closet, Wallto Wall Carpet
- Level: Upper
Bedroom 5
- Features: Closet, Wallto Wall Carpet
- Level: Upper
Dining room
- Features: Formal, Wallto Wall Carpet
- Level: Main
Family room
- Features: Deck, Fireplace, High Ceilings, Wallto Wall Carpet
- Level: Main
Kitchen
- Features: Dishwasher, Island, Microwave, Double Oven, Free Standing Refrigerator, Wood Floors
- Level: Main
Living room
- Features: Builtin Features, Fireplace, Nook, Wallto Wall Carpet
- Level: Main
Heating
- Forced Air, Fireplace(s)
Cooling
- None
Appliances
- Included: Cooktop, Dishwasher, Double Oven, Free-Standing Refrigerator, Gas Appliances, Microwave, Stainless Steel Appliance(s), Wine Cooler, Gas Water Heater
- Laundry: Laundry Room
Features
- Central Vacuum, High Ceilings, Soaking Tub, Closet, Sink, Formal, Kitchen Island, Built-in Features, Nook, Bathroom, Suite, Walk-In Closet(s)
- Flooring: Hardwood, Wall to Wall Carpet, Wood
- Windows: Vinyl Frames
- Basement: Unfinished
- Number of fireplaces: 2
- Fireplace features: Gas, Wood Burning
Interior area
- Total structure area: 3,336
- Total interior livable area: 3,336 sqft
Property
Parking
- Total spaces: 2
- Parking features: Garage Door Opener, Attached
- Attached garage spaces: 2
Accessibility
- Accessibility features: Garage On Main, Main Floor Bedroom Bath, Natural Lighting, Parking, Utility Room On Main, Accessibility
Features
- Levels: Two
- Stories: 2
- Patio & porch: Covered Deck, Deck, Patio, Porch
- Exterior features: Yard
- Has spa: Yes
- Spa features: Bath
- Fencing: Fenced
- Has view: Yes
- View description: Trees/Woods
Lot
- Size: 0.25 Acres
- Features: SqFt 10000 to 14999
Details
- Parcel number: 14298
- Zoning: R2
Construction
Type & style
- Home type: SingleFamily
- Architectural style: Cape Cod
- Property subtype: Residential, Single Family Residence
Materials
- Cedar, Shingle Siding
- Foundation: Concrete Perimeter
- Roof: Composition
Condition
- Approximately
- New construction: No
- Year built: 1997
Utilities & green energy
- Gas: Gas
- Sewer: Public Sewer
- Water: Public
Community & neighborhood
Location
- Region: Seaside
- Subdivision: Seaside Southwest
Other
Other facts
- Listing terms: Cash,Conventional
- Road surface type: Paved
Price history
| Date | Event | Price |
|---|---|---|
| 5/6/2024 | Listing removed | -- |
Source: Zillow Rentals | ||
| 4/30/2024 | Listed for rent | $3,300$1/sqft |
Source: Zillow Rentals | ||
| 12/20/2022 | Sold | $812,500-12.5%$244/sqft |
Source: | ||
| 12/11/2022 | Pending sale | $929,000$278/sqft |
Source: | ||
| 11/4/2022 | Price change | $929,000-5.1%$278/sqft |
Source: | ||
Public tax history
| Year | Property taxes | Tax assessment |
|---|---|---|
| 2024 | $7,861 +3% | $547,227 +3% |
| 2023 | $7,629 +3.9% | $531,290 +4.1% |
| 2022 | $7,341 +2.2% | $510,245 +3% |
Find assessor info on the county website
Neighborhood: 97138
Nearby schools
GreatSchools rating
- 7/10Seaside Heights Elementary SchoolGrades: K-5Distance: 2 mi
- 6/10Seaside Middle SchoolGrades: 6-8Distance: 2.3 mi
- 2/10Seaside High SchoolGrades: 9-12Distance: 2.3 mi
Schools provided by the listing agent
- Elementary: Pacific Ridge
- Middle: Seaside
- High: Seaside
Source: RMLS (OR). This data may not be complete. We recommend contacting the local school district to confirm school assignments for this home.

Get pre-qualified for a loan
At Zillow Home Loans, we can pre-qualify you in as little as 5 minutes with no impact to your credit score.An equal housing lender. NMLS #10287.

