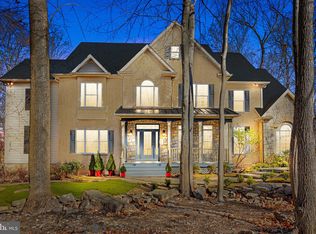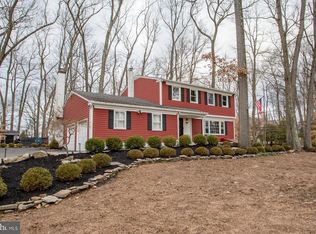Beautiful custom built home located in highly desirable Solebury Township, Bucks County. Lovingly maintained and situated on just over an acre of land, this country home sits on a picturesque setting of mature trees and manicured gardens. Cathedral ceilings and large windows bring in natural light that highlights the crown moldings and quality construction details throughout. The two story entry opens up to an oversized great room with stone fireplace, floor to ceiling windows and slider that open out to the lush rear yard and multi level Garapa Gold hardwood deck. A bonus room/library located off the magnificent great room, offers custom built-ins. An open floor plan makes entertaining easy with a country kitchen and adjoining breakfast area that affords upgraded cabinets, granite countertops, large island, back staircase and solid hardwoods throughout. The ample dining room and formal living room/office complete the first floor. Upstairs you will find a large sunlit master bedroom that features large windows, trey ceiling, master bath with soaking tub and stall shower and oversized walk in closet. Four additional bedrooms generously sized, two Jack and Jill baths, and an upper foyer and bridge that overlook the fabulous great room, complete the second floor. A walk out partially finished basement, awaits your finishing touches. New hot water heater 2019, roof 2013, and two zone HVAC installed 2017 and 2018. Conveniently located to major arteries for easy access to NJ and New York. Shopping and restaurants are only minutes away in famous downtown New Hope and Peddlers Village. New Hope Solebury School District.
This property is off market, which means it's not currently listed for sale or rent on Zillow. This may be different from what's available on other websites or public sources.

