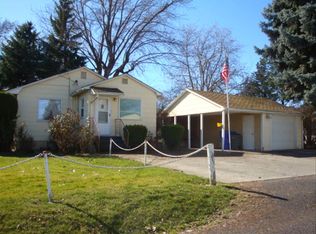Sold
Price Unknown
3216 6th St, Lewiston, ID 83501
4beds
2baths
1,989sqft
Single Family Residence
Built in 1970
10,018.8 Square Feet Lot
$401,000 Zestimate®
$--/sqft
$2,029 Estimated rent
Home value
$401,000
$381,000 - $421,000
$2,029/mo
Zestimate® history
Loading...
Owner options
Explore your selling options
What's special
Must see, very well cared for home in the Lewiston Orchards. This home features 4 good size bedrooms and 2 updated bathrooms. The back yard has a large shop with power, mezzanine and concrete floors. It also has a 2 car garage with pull through door to the backyard and shop access. The large covered deck and fully fenced back yard offer plenty of room for entertaining. Will fall right around the corner, you can enjoy the fire pit in the back yard.
Zillow last checked: 8 hours ago
Listing updated: November 21, 2023 at 09:51am
Listed by:
Candy Baker 208-791-8243,
KW Lewiston,
Bryan Wilkinson 208-791-1636,
KW Lewiston
Bought with:
Chance Weil
Century 21 Price Right
Source: IMLS,MLS#: 98890148
Facts & features
Interior
Bedrooms & bathrooms
- Bedrooms: 4
- Bathrooms: 2
- Main level bathrooms: 1
- Main level bedrooms: 2
Primary bedroom
- Level: Main
Bedroom 2
- Level: Main
Bedroom 3
- Level: Lower
Bedroom 4
- Level: Lower
Dining room
- Level: Main
Family room
- Level: Lower
Kitchen
- Level: Main
Living room
- Level: Main
Heating
- Forced Air, Natural Gas
Cooling
- Central Air
Appliances
- Included: Electric Water Heater, Dishwasher, Disposal, Microwave, Refrigerator, Washer, Dryer
Features
- Loft, Bed-Master Main Level, Formal Dining, Family Room, Breakfast Bar, Laminate Counters, Number of Baths Main Level: 1, Number of Baths Upper Level: 1
- Flooring: Carpet, Engineered Vinyl Plank, Vinyl
- Basement: Walk-Out Access
- Has fireplace: No
Interior area
- Total structure area: 1,989
- Total interior livable area: 1,989 sqft
- Finished area above ground: 1,001
- Finished area below ground: 988
Property
Parking
- Total spaces: 2
- Parking features: Garage Door Access, Attached, Driveway
- Attached garage spaces: 2
- Has uncovered spaces: Yes
Features
- Levels: Split Entry
- Patio & porch: Covered Patio/Deck
- Fencing: Partial,Wire
Lot
- Size: 10,018 sqft
- Dimensions: 71 x 143.48
- Features: 10000 SF - .49 AC, Garden, Auto Sprinkler System, Full Sprinkler System
Details
- Additional structures: Shop
- Parcel number: RPL00220010600A
Construction
Type & style
- Home type: SingleFamily
- Property subtype: Single Family Residence
Materials
- Insulation, Concrete, Metal Siding
- Roof: Composition
Condition
- Year built: 1970
Utilities & green energy
- Electric: 220 Volts
- Water: Public
- Utilities for property: Electricity Connected
Community & neighborhood
Location
- Region: Lewiston
Other
Other facts
- Listing terms: Cash,Conventional,FHA,VA Loan
- Ownership: Fee Simple
- Road surface type: Paved
Price history
Price history is unavailable.
Public tax history
| Year | Property taxes | Tax assessment |
|---|---|---|
| 2025 | $3,454 +0% | $373,848 +5.1% |
| 2024 | $3,453 -4.4% | $355,670 +2.3% |
| 2023 | $3,611 +21.4% | $347,561 +2.3% |
Find assessor info on the county website
Neighborhood: 83501
Nearby schools
GreatSchools rating
- 5/10Mc Ghee Elementary SchoolGrades: K-5Distance: 0.3 mi
- 6/10Jenifer Junior High SchoolGrades: 6-8Distance: 1.6 mi
- 5/10Lewiston Senior High SchoolGrades: 9-12Distance: 1.1 mi
Schools provided by the listing agent
- Elementary: McGhee
- Middle: Sacajawea
- High: Lewiston
- District: Lewiston Independent School District #1
Source: IMLS. This data may not be complete. We recommend contacting the local school district to confirm school assignments for this home.
