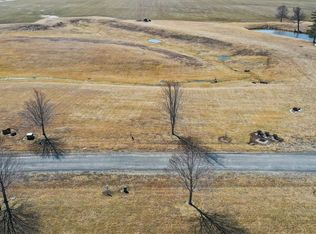Closed
Listing Provided by:
Ali L Tarrant 618-974-9598,
Tarrant and Harman Real Estate and Auction Co
Bought with: Tarrant and Harman Real Estate and Auction Co
$395,000
32155 Stone Circle Dr, Brighton, IL 62012
4beds
3,042sqft
Single Family Residence
Built in 2004
0.85 Acres Lot
$433,500 Zestimate®
$130/sqft
$3,028 Estimated rent
Home value
$433,500
$412,000 - $455,000
$3,028/mo
Zestimate® history
Loading...
Owner options
Explore your selling options
What's special
Spacious ranch style home situated on just under 1 acre in Jersey County. Centrally located between Jerseyville, Brighton, Godfrey, Alton with quick access to I-255. Everything you are looking for including attached 3 car garage, detached 30x35 outbuilding, new deck(2020), newer roof, and established landscaping. Main floor laundry room, vaulted ceilings, gas fireplace, & all seasons sun room with access to deck. Kitchen features solid surface countertops, vaulted ceilings, pantry, eat-in breakfast area, and all appliances to stay. Master suite with walk-in closet, jetted tub and seperate shower. Finished walk out basement has 4th bedroom and full bath. Large family room and additional room that could be used as an office, workout room, etc. Plenty of storage space!
Zillow last checked: 8 hours ago
Listing updated: April 28, 2025 at 05:41pm
Listing Provided by:
Ali L Tarrant 618-974-9598,
Tarrant and Harman Real Estate and Auction Co
Bought with:
Nicholas Cain, 471.019359
Tarrant and Harman Real Estate and Auction Co
Source: MARIS,MLS#: 23030164 Originating MLS: Southwestern Illinois Board of REALTORS
Originating MLS: Southwestern Illinois Board of REALTORS
Facts & features
Interior
Bedrooms & bathrooms
- Bedrooms: 4
- Bathrooms: 4
- Full bathrooms: 3
- 1/2 bathrooms: 1
- Main level bathrooms: 3
- Main level bedrooms: 3
Primary bedroom
- Features: Floor Covering: Carpeting, Wall Covering: Some
- Level: Main
- Area: 208
- Dimensions: 16x13
Bedroom
- Features: Floor Covering: Carpeting, Wall Covering: Some
- Level: Main
- Area: 130
- Dimensions: 10x13
Bedroom
- Features: Floor Covering: Carpeting, Wall Covering: Some
- Level: Main
- Area: 121
- Dimensions: 11x11
Bedroom
- Features: Floor Covering: Carpeting, Wall Covering: Some
- Level: Lower
- Area: 143
- Dimensions: 13x11
Primary bathroom
- Features: Floor Covering: Vinyl, Wall Covering: Some
- Level: Main
- Area: 88
- Dimensions: 8x11
Bathroom
- Features: Floor Covering: Vinyl, Wall Covering: None
- Level: Main
- Area: 54
- Dimensions: 9x6
Bathroom
- Features: Floor Covering: Vinyl, Wall Covering: None
- Level: Main
- Area: 40
- Dimensions: 5x8
Bathroom
- Features: Floor Covering: Vinyl, Wall Covering: None
- Level: Lower
- Area: 48
- Dimensions: 8x6
Dining room
- Features: Floor Covering: Wood, Wall Covering: Some
- Level: Main
- Area: 120
- Dimensions: 10x12
Family room
- Features: Floor Covering: Carpeting, Wall Covering: Some
- Level: Lower
- Area: 384
- Dimensions: 24x16
Kitchen
- Features: Floor Covering: Vinyl, Wall Covering: Some
- Level: Main
- Area: 286
- Dimensions: 22x13
Living room
- Features: Floor Covering: Carpeting, Wall Covering: Some
- Level: Main
- Area: 360
- Dimensions: 20x18
Recreation room
- Features: Floor Covering: Carpeting, Wall Covering: Some
- Level: Lower
- Area: 256
- Dimensions: 16x16
Sunroom
- Features: Floor Covering: Carpeting, Wall Covering: Some
- Level: Main
- Area: 180
- Dimensions: 10x18
Heating
- Forced Air, Natural Gas
Cooling
- Central Air, Electric
Appliances
- Included: Dishwasher, Disposal, Microwave, Gas Range, Gas Oven, Refrigerator, Gas Water Heater
- Laundry: Main Level
Features
- Vaulted Ceiling(s), Walk-In Closet(s), Separate Dining, Entrance Foyer, Breakfast Bar, Eat-in Kitchen, Pantry, Separate Shower
- Basement: Full,Partially Finished,Walk-Out Access
- Number of fireplaces: 1
- Fireplace features: Living Room
Interior area
- Total structure area: 3,042
- Total interior livable area: 3,042 sqft
- Finished area above ground: 2,161
- Finished area below ground: 881
Property
Parking
- Total spaces: 3
- Parking features: Attached, Garage, Detached
- Attached garage spaces: 3
Features
- Levels: One
- Patio & porch: Deck, Patio, Covered
Lot
- Size: 0.85 Acres
- Dimensions: 0.8533 acres
Details
- Parcel number: 0709200509
- Special conditions: Standard
Construction
Type & style
- Home type: SingleFamily
- Architectural style: Ranch
- Property subtype: Single Family Residence
Materials
- Stone Veneer, Brick Veneer, Vinyl Siding
Condition
- Year built: 2004
Utilities & green energy
- Sewer: Septic Tank
- Water: Public
- Utilities for property: Natural Gas Available
Community & neighborhood
Location
- Region: Brighton
- Subdivision: Stonegate Estates
Other
Other facts
- Listing terms: Cash,Conventional,FHA,USDA Loan,VA Loan
- Ownership: Private
- Road surface type: Concrete
Price history
| Date | Event | Price |
|---|---|---|
| 9/1/2023 | Sold | $395,000-1.3%$130/sqft |
Source: | ||
| 7/19/2023 | Contingent | $400,000$131/sqft |
Source: | ||
| 7/16/2023 | Listed for sale | $400,000$131/sqft |
Source: | ||
Public tax history
| Year | Property taxes | Tax assessment |
|---|---|---|
| 2024 | -- | $135,875 +10% |
| 2023 | $7,371 +2.6% | $123,525 +3% |
| 2022 | $7,186 +8.4% | $119,930 +12.3% |
Find assessor info on the county website
Neighborhood: 62012
Nearby schools
GreatSchools rating
- NABrighton North Elementary SchoolGrades: PK-2Distance: 3.3 mi
- 3/10Southwestern Middle SchoolGrades: 7-8Distance: 6.2 mi
- 4/10Southwestern High SchoolGrades: 9-12Distance: 6.2 mi
Schools provided by the listing agent
- Elementary: Southwestern Dist 9
- Middle: Southwestern Dist 9
- High: Southwestern
Source: MARIS. This data may not be complete. We recommend contacting the local school district to confirm school assignments for this home.

Get pre-qualified for a loan
At Zillow Home Loans, we can pre-qualify you in as little as 5 minutes with no impact to your credit score.An equal housing lender. NMLS #10287.
Sell for more on Zillow
Get a free Zillow Showcase℠ listing and you could sell for .
$433,500
2% more+ $8,670
With Zillow Showcase(estimated)
$442,170