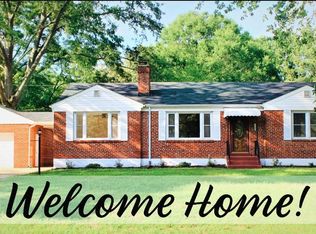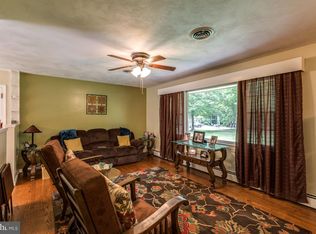Sold for $550,000 on 04/30/25
$550,000
3215 Woodcox Rd, Indian Head, MD 20640
7beds
3,693sqft
Single Family Residence
Built in 1967
1.6 Acres Lot
$693,900 Zestimate®
$149/sqft
$5,020 Estimated rent
Home value
$693,900
$611,000 - $784,000
$5,020/mo
Zestimate® history
Loading...
Owner options
Explore your selling options
What's special
Sprawling and spacious, this 4-level home offers a luxurious blend of comfort and style. Featuring 7 bedrooms and 5 bathrooms (4 full, 1 half), there's room for everyone, with thoughtful touches throughout. Enjoy the Jack & Jill bedrooms perfect for family members or guests, along with three cozy living rooms warmed by fireplaces that add character and charm. Both large rooms open to private patios, creating seamless indoor-outdoor flow. The sunroom on the second level offers a tranquil space to unwind, while the expansive kitchen and dining area provide plenty of room for entertaining. A finished basement adds extra living space, perfect for a media room, home gym, or guest quarters. Practical amenities abound with a large laundry room, abundant storage and closet space, and a detached garage alongside a 2-car carport and circular driveway, allowing for ample parking. The 8-year-old roof and recent updates ensure peace of mind, while carpeting on two levels and elegant wood floors on the others offer the best of both worlds. With AC, oil, heat pump, and baseboard heating, you'll be comfortable year-round. Set on 1.6 acres the front and back yards are spacious. This property is ideal for gatherings, relaxation, and everything in between. Don’t miss your chance to own this unique, versatile home. Schedule a tour today!
Zillow last checked: 8 hours ago
Listing updated: May 06, 2025 at 05:55am
Listed by:
Yolanda Muckle 301-455-9081,
Long & Foster Real Estate, Inc.
Bought with:
Humaira Khalil, 662040
Keller Williams Preferred Properties
Source: Bright MLS,MLS#: MDCH2034942
Facts & features
Interior
Bedrooms & bathrooms
- Bedrooms: 7
- Bathrooms: 5
- Full bathrooms: 4
- 1/2 bathrooms: 1
- Main level bathrooms: 2
- Main level bedrooms: 1
Primary bedroom
- Features: Flooring - Carpet
- Level: Upper
Bedroom 2
- Features: Flooring - Carpet
- Level: Upper
Bedroom 3
- Features: Flooring - Carpet
- Level: Upper
Bedroom 4
- Features: Flooring - Carpet
- Level: Upper
Bedroom 5
- Features: Flooring - Carpet
- Level: Upper
Bedroom 6
- Features: Flooring - Laminated
- Level: Main
Breakfast room
- Features: Flooring - Laminated, Fireplace - Wood Burning
- Level: Main
Family room
- Features: Flooring - Laminated, Wood Stove
- Level: Main
Foyer
- Features: Flooring - Other
- Level: Main
Game room
- Features: Flooring - Carpet
- Level: Lower
Kitchen
- Features: Flooring - Laminated
- Level: Main
Laundry
- Features: Flooring - Vinyl
- Level: Main
Living room
- Features: Flooring - HardWood
- Level: Upper
Storage room
- Features: Flooring - Concrete
- Level: Lower
Study
- Features: Flooring - Laminated
- Level: Main
Other
- Features: Flooring - Laminated
- Level: Upper
Utility room
- Features: Flooring - Vinyl
- Level: Main
Workshop
- Level: Unspecified
Heating
- Forced Air, Oil, Electric
Cooling
- Ceiling Fan(s), Central Air, Electric
Appliances
- Included: Freezer, Refrigerator, Dishwasher, Cooktop, Exhaust Fan, Dryer, Ice Maker, Microwave, Oven/Range - Electric, Intercom, Washer, Water Heater, Electric Water Heater
- Laundry: Main Level, Has Laundry, Washer In Unit, Dryer In Unit, Laundry Room
Features
- Eat-in Kitchen, Kitchen - Gourmet, Breakfast Area, Kitchen - Country, Kitchen - Table Space, Dining Area, Primary Bath(s), Entry Level Bedroom, Built-in Features, Open Floorplan, Cathedral Ceiling(s), Dry Wall
- Flooring: Wood
- Doors: French Doors, Storm Door(s), Six Panel
- Windows: Skylight(s), Screens, Window Treatments
- Basement: Finished,Interior Entry
- Number of fireplaces: 2
- Fireplace features: Screen, Equipment, Mantel(s), Wood Burning Stove
Interior area
- Total structure area: 3,693
- Total interior livable area: 3,693 sqft
- Finished area above ground: 2,943
- Finished area below ground: 750
Property
Parking
- Total spaces: 2
- Parking features: Circular Driveway, Asphalt, Off Street, Attached Carport
- Carport spaces: 2
- Has uncovered spaces: Yes
Accessibility
- Accessibility features: Accessible Entrance
Features
- Levels: Multi/Split,Two and One Half
- Stories: 2
- Patio & porch: Deck, Patio
- Pool features: None
Lot
- Size: 1.60 Acres
- Features: Backs to Trees, No Thru Street, Wooded, Suburban
Details
- Additional structures: Above Grade, Below Grade
- Parcel number: 0907039182
- Zoning: RESIDENTIAL
- Special conditions: Standard
Construction
Type & style
- Home type: SingleFamily
- Property subtype: Single Family Residence
Materials
- Vinyl Siding, Aluminum Siding, Shingle Siding, Combination, Brick
- Foundation: Concrete Perimeter
- Roof: Asphalt
Condition
- Good
- New construction: No
- Year built: 1967
Utilities & green energy
- Sewer: Public Sewer
- Water: Well
- Utilities for property: Cable Available
Community & neighborhood
Security
- Security features: Smoke Detector(s), Carbon Monoxide Detector(s), Security System
Location
- Region: Indian Head
- Subdivision: Indian Head
- Municipality: indian head/bryans road
Other
Other facts
- Listing agreement: Exclusive Right To Sell
- Listing terms: Conventional,Cash,FHA,VA Loan
- Ownership: Fee Simple
Price history
| Date | Event | Price |
|---|---|---|
| 4/30/2025 | Sold | $550,000$149/sqft |
Source: | ||
| 3/26/2025 | Pending sale | $550,000$149/sqft |
Source: | ||
| 3/13/2025 | Price change | $550,000-8.3%$149/sqft |
Source: | ||
| 3/2/2025 | Price change | $600,000-3.2%$162/sqft |
Source: | ||
| 10/28/2024 | Listed for sale | $620,000$168/sqft |
Source: | ||
Public tax history
| Year | Property taxes | Tax assessment |
|---|---|---|
| 2025 | -- | $1,500 |
| 2024 | $20 +5.2% | $1,500 |
| 2023 | $19 +12.6% | $1,500 |
Find assessor info on the county website
Neighborhood: 20640
Nearby schools
GreatSchools rating
- 4/10J. C. Parks Elementary SchoolGrades: PK-5Distance: 1.1 mi
- 4/10Matthew Henson Middle SchoolGrades: 6-8Distance: 1.1 mi
- 3/10Henry E. Lackey High SchoolGrades: 9-12Distance: 3.7 mi
Schools provided by the listing agent
- High: Henry E. Lackey
- District: Charles County Public Schools
Source: Bright MLS. This data may not be complete. We recommend contacting the local school district to confirm school assignments for this home.

Get pre-qualified for a loan
At Zillow Home Loans, we can pre-qualify you in as little as 5 minutes with no impact to your credit score.An equal housing lender. NMLS #10287.

