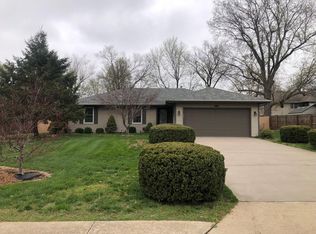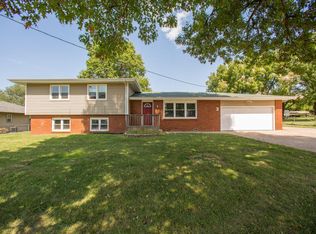Closed
Price Unknown
3215 W Silverleaf Street, Springfield, MO 65807
3beds
1,462sqft
Single Family Residence
Built in 1995
0.39 Acres Lot
$267,300 Zestimate®
$--/sqft
$1,559 Estimated rent
Home value
$267,300
$241,000 - $294,000
$1,559/mo
Zestimate® history
Loading...
Owner options
Explore your selling options
What's special
This amazing 3 BR 2 Bath , 1 owner home has been meticulously maintained and loved for. This floor plan boasts many things to brag about! The kitchen has been remodeled with sleek wood flooring, a stunning backsplash and updated appliances. The dine in kitchen is complimented by the breakfast bar that is perfect for entertaining.One of the best parts of this home is the back porch that is perfect for your plants with all of it's natural light, it would be the ideal reading space, playing cards, and visiting with friends and family bringing the beauty of nature a little bit closer while being indoors.The backyard oasis is complimented by the pergola patio canopy to create shade for those sunny days over the hand laid concrete paver patio space, enjoy the shade while enjoying additional space to relax. The deck is also a great space to BBQ and bird watch. Store your mowing equipment and more in the convenient storage shed.The SW location of this home is close to shopping, schools and more.This 1 owner home with a new roof that is only 3 years old won't last long! Call Brandi for your private tour!
Zillow last checked: 8 hours ago
Listing updated: January 22, 2026 at 11:45am
Listed by:
Brandi N Morris 417-827-8314,
Landmark Brokers
Bought with:
Rong Liu, 2011004207
Murney Associates - Primrose
Source: SOMOMLS,MLS#: 60238012
Facts & features
Interior
Bedrooms & bathrooms
- Bedrooms: 3
- Bathrooms: 2
- Full bathrooms: 2
Bedroom 1
- Area: 172.28
- Dimensions: 11.8 x 14.6
Bedroom 2
- Area: 134.56
- Dimensions: 11.6 x 11.6
Kitchen
- Area: 144
- Dimensions: 12 x 12
Other
- Area: 84
- Dimensions: 7 x 12
Living room
- Description: Living Room
- Area: 357
- Dimensions: 17 x 21
Utility room
- Area: 31.36
- Dimensions: 5.6 x 5.6
Heating
- Forced Air, Central, Natural Gas
Cooling
- Central Air, Ceiling Fan(s)
Appliances
- Included: Electric Cooktop, Gas Water Heater, Exhaust Fan, Ice Maker, Microwave, Refrigerator, Disposal, Dishwasher
- Laundry: Main Level, W/D Hookup
Features
- Tray Ceiling(s), Laminate Counters, Walk-In Closet(s)
- Flooring: Carpet, Engineered Hardwood, Tile
- Doors: Storm Door(s)
- Windows: Drapes, Double Pane Windows, Blinds, Shutters, Window Treatments, Window Coverings
- Has basement: No
- Attic: Pull Down Stairs
- Has fireplace: No
Interior area
- Total structure area: 1,462
- Total interior livable area: 1,462 sqft
- Finished area above ground: 1,462
- Finished area below ground: 0
Property
Parking
- Total spaces: 2
- Parking features: Driveway, Storage, Garage Faces Front, Garage Door Opener
- Attached garage spaces: 2
- Has uncovered spaces: Yes
Features
- Levels: One
- Stories: 1
- Patio & porch: Glass Enclosed, Deck, Rear Porch, Awning(s), Patio
- Exterior features: Rain Gutters
- Fencing: Privacy,Shared,Wood
- Has view: Yes
- View description: City
Lot
- Size: 0.39 Acres
- Dimensions: 100 x 169
- Features: Easements, Mature Trees, Landscaped
Details
- Additional structures: Outbuilding, Shed(s)
- Parcel number: 881809306092
- Other equipment: None
Construction
Type & style
- Home type: SingleFamily
- Architectural style: Ranch
- Property subtype: Single Family Residence
Materials
- Vinyl Siding
- Foundation: Crawl Space
- Roof: Composition
Condition
- Year built: 1995
Utilities & green energy
- Sewer: Public Sewer
- Water: Public
- Utilities for property: Cable Available
Green energy
- Energy efficient items: Thermostat
Community & neighborhood
Security
- Security features: Smoke Detector(s), Security System
Location
- Region: Springfield
- Subdivision: Eisenhour's
Other
Other facts
- Listing terms: Cash,VA Loan,FHA,Conventional
- Road surface type: Asphalt
Price history
| Date | Event | Price |
|---|---|---|
| 4/6/2023 | Sold | -- |
Source: | ||
| 3/11/2023 | Pending sale | $214,500$147/sqft |
Source: | ||
| 3/10/2023 | Listed for sale | $214,500$147/sqft |
Source: | ||
Public tax history
Tax history is unavailable.
Neighborhood: 65807
Nearby schools
GreatSchools rating
- 6/10Jeffries Elementary SchoolGrades: PK-5Distance: 0.5 mi
- 8/10Carver Middle SchoolGrades: 6-8Distance: 1.4 mi
- 8/10Kickapoo High SchoolGrades: 9-12Distance: 3 mi
Schools provided by the listing agent
- Elementary: SGF-Jeffries
- Middle: SGF-Carver
- High: SGF-Kickapoo
Source: SOMOMLS. This data may not be complete. We recommend contacting the local school district to confirm school assignments for this home.

