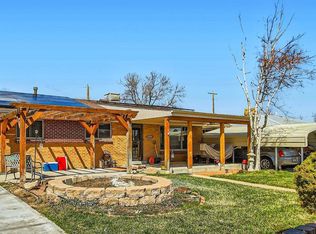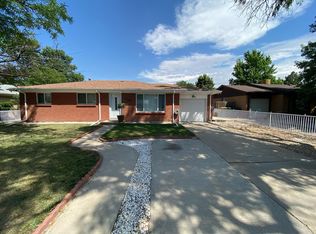Sold for $500,000 on 06/11/24
$500,000
3215 Vaughn Street, Aurora, CO 80011
4beds
2,352sqft
Single Family Residence
Built in 1958
8,169 Square Feet Lot
$481,300 Zestimate®
$213/sqft
$2,818 Estimated rent
Home value
$481,300
$448,000 - $520,000
$2,818/mo
Zestimate® history
Loading...
Owner options
Explore your selling options
What's special
Great single-family home in Morris Heights, with NO HOA! This structurally sound, brick ranch, sits on a corner lot, providing extra street parking, and privacy, with its mature trees and fully fenced in yard. Enjoy summer evenings on the patio, AND, unique to this house, a well drilled 50 ft for irrigation water means you will have the best yard on the block, without the water bill to go with it. As easy to maintain as the room a/c, there is no downside to this system AND the interior of the home is public water and sewer so no maintenance required there either. The previous owner had a passion for gardening, so the yard is stunning during the outdoor seasons. The tulips are in bloom now!
Inside this 2352 sq ft finished house, the wood floors were recently refinished, throughout the main level, and there is brand new carpet in the basement. All appliances are included in this sale, as is the baby grand piano in the basement, if the buyer wishes. Freshly painted interior Sunroom finished adding extra square footage to the home. Basement is finished and includes an additional full kitchen. Can be used as IN-LAW SUITE, extra space, or even a rental, with a few adjustments.
7 minutes from Childrens Hospital and Anschutz Medical campus. Close to public transportation.
Listing agent to offer a 1 year home warranty on the home with 2-10 Home Warranty
Zillow last checked: 8 hours ago
Listing updated: October 01, 2024 at 11:00am
Listed by:
Danielle Ayon 303-478-2343 dayon24@kw.com,
Keller Williams DTC
Bought with:
Ana G Pineda, 100092157
Keller Williams Realty Downtown LLC
Source: REcolorado,MLS#: 5865791
Facts & features
Interior
Bedrooms & bathrooms
- Bedrooms: 4
- Bathrooms: 2
- Full bathrooms: 1
- 3/4 bathrooms: 1
- Main level bathrooms: 1
- Main level bedrooms: 3
Bedroom
- Level: Main
- Area: 115.5 Square Feet
- Dimensions: 11 x 10.5
Bedroom
- Level: Main
- Area: 143 Square Feet
- Dimensions: 11 x 13
Bedroom
- Level: Main
- Area: 100 Square Feet
- Dimensions: 10 x 10
Bedroom
- Description: Non Conforming
- Level: Basement
- Area: 125 Square Feet
- Dimensions: 10 x 12.5
Bathroom
- Level: Main
Bathroom
- Level: Basement
Bonus room
- Level: Basement
Bonus room
- Description: Non Conforming (Finished But Contains Furnace)
- Level: Basement
- Area: 130 Square Feet
- Dimensions: 13 x 10
Dining room
- Level: Main
Family room
- Level: Basement
Kitchen
- Level: Main
Kitchen
- Level: Basement
Laundry
- Level: Basement
Living room
- Description: Wood Floors, Natural Sun
- Level: Main
Sun room
- Level: Main
- Area: 230 Square Feet
- Dimensions: 10 x 23
Heating
- Forced Air
Cooling
- Air Conditioning-Room
Appliances
- Included: Cooktop, Dishwasher, Disposal, Dryer, Oven, Refrigerator, Washer
Features
- Laminate Counters, Smoke Free
- Flooring: Carpet, Linoleum, Tile, Wood
- Windows: Triple Pane Windows
- Basement: Finished,Full
Interior area
- Total structure area: 2,352
- Total interior livable area: 2,352 sqft
- Finished area above ground: 1,176
- Finished area below ground: 1,176
Property
Parking
- Total spaces: 1
- Parking features: Oversized
- Attached garage spaces: 1
Features
- Levels: One
- Stories: 1
- Patio & porch: Patio
- Exterior features: Private Yard
- Fencing: Full
Lot
- Size: 8,169 sqft
- Features: Corner Lot, Irrigated, Landscaped, Near Public Transit, Sprinklers In Front, Sprinklers In Rear
Details
- Parcel number: R0092930
- Special conditions: Standard
Construction
Type & style
- Home type: SingleFamily
- Property subtype: Single Family Residence
Materials
- Brick, Frame
- Roof: Composition
Condition
- Year built: 1958
Details
- Warranty included: Yes
Utilities & green energy
- Sewer: Public Sewer
- Water: Public, Well
Community & neighborhood
Location
- Region: Aurora
- Subdivision: Morris Heights
Other
Other facts
- Listing terms: Cash,Conventional,FHA,VA Loan
- Ownership: Estate
Price history
| Date | Event | Price |
|---|---|---|
| 6/11/2024 | Sold | $500,000+0%$213/sqft |
Source: | ||
| 5/13/2024 | Pending sale | $499,900$213/sqft |
Source: | ||
| 4/9/2024 | Price change | $499,900-2%$213/sqft |
Source: | ||
| 4/3/2024 | Listed for sale | $510,000$217/sqft |
Source: | ||
| 4/1/2024 | Pending sale | $510,000$217/sqft |
Source: | ||
Public tax history
| Year | Property taxes | Tax assessment |
|---|---|---|
| 2025 | $2,731 +32.9% | $27,690 -7% |
| 2024 | $2,055 +17.9% | $29,770 |
| 2023 | $1,743 -4% | $29,770 +33.6% |
Find assessor info on the county website
Neighborhood: Morris Heights
Nearby schools
GreatSchools rating
- 2/10Park Lane Elementary SchoolGrades: PK-5Distance: 0.3 mi
- 4/10North Middle School Health Sciences And TechnologyGrades: 6-8Distance: 1.3 mi
- 2/10Hinkley High SchoolGrades: 9-12Distance: 2.3 mi
Schools provided by the listing agent
- Elementary: Park Lane
- Middle: North
- High: Hinkley
- District: Adams-Arapahoe 28J
Source: REcolorado. This data may not be complete. We recommend contacting the local school district to confirm school assignments for this home.
Get a cash offer in 3 minutes
Find out how much your home could sell for in as little as 3 minutes with a no-obligation cash offer.
Estimated market value
$481,300
Get a cash offer in 3 minutes
Find out how much your home could sell for in as little as 3 minutes with a no-obligation cash offer.
Estimated market value
$481,300

