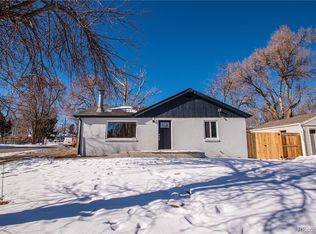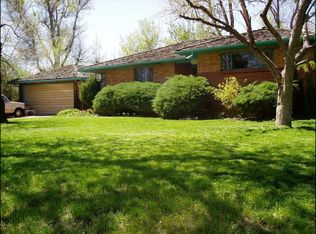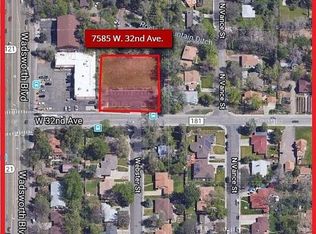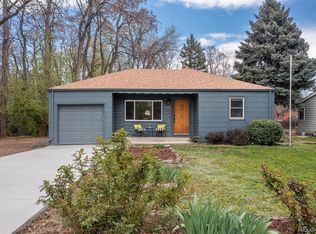**You asked, we delivered...Stunning mid century renovation! Don't make the mistake of not looking at the interior photos* This one is going to make your friends jealous for sure! Now is the time to call your preferred lender and get the ball rolling if you haven't already. Can you imagine cooking a scrumptious meal for friends ? family in your huge trendy kitchen w/...we might add...an upgraded kitchen appliance package, custom hip lighting, creative bright picket style backsplash, black finish single-handle semi-professional faucet, burnished brass cabinet hardware, new shaker cabinets, crisp corian style countertops, newly installed canned lighting? Or... chillin' by the fire while peacefully enjoying the character and charm of the expansive family room w/ vaulted ceilings? Friends...the list goes on and on of how much this beautiful home has to offer!*Kick off your shoes and stroll across the new wide plank laminate floors or on any of the bathroom floors...they are squeaky clean as well*Who doesn't have a long hard day and wishes to unwind before nightfall...well, if that's you, this all new and exceptional 5-piece master bathroom will be your happy place. Make sure to spend a few extra minutes here...*Take no thought about the 2nd & 3rd bathrooms, they too are gleaming w/ newness*We hope you like every feature of this of this home as much as we do*Other new spectacular features include a brand NEW ROOF, NEW TANKLESS WATER HEATER, NEW ELECTRICAL PANEL, NEW FURNACE & A/C, ALL NEW WINDOWS, new interior & exterior doors, new craftsman style baseboard & trim, hardware...we almost forgot...freshly re-textured and painted!* One car garage...nope! This garage goes beyond... to a second super-sized two car garage w/ a 2nd garage door!! Just outside the garages you'll notice a cozy covered back patio perfect for kickin' back on a summer night* This is your chance! Give yourself a break...schedule a showing & come on over! We're here to answer any questions you have.*
This property is off market, which means it's not currently listed for sale or rent on Zillow. This may be different from what's available on other websites or public sources.



