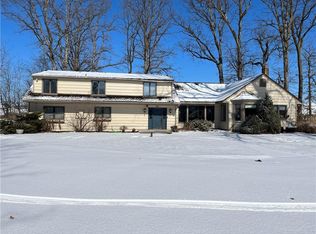Looking for a Well-maintained Villa in the sought after Covington Reserve Subdivision? Look no further! This villa features: 2 Spacious Bedrooms, 2 1/2 Baths, Very Open concept, Beautiful Fireplace, Anderson Windows, Large Master Bedroom with Master Bath, Extra Large Closet with tons of Storage, Sizeable Laundry Room, Attached Garage, and GORGEOUS yard with lots of privacy! No Mowing, Fertilizing, Shoveling, Mulching/Edging or Washing Exterior Windows. This home is also Handicap Accessible!
This property is off market, which means it's not currently listed for sale or rent on Zillow. This may be different from what's available on other websites or public sources.
