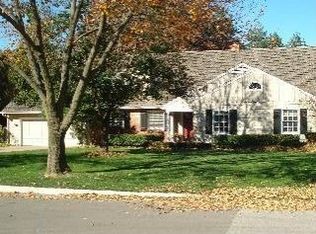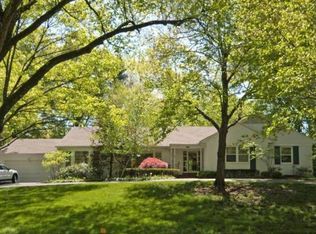Sold
Price Unknown
3215 Tomahawk Rd, Mission Hills, KS 66208
5beds
4,064sqft
Single Family Residence
Built in 1951
0.37 Acres Lot
$2,041,700 Zestimate®
$--/sqft
$4,832 Estimated rent
Home value
$2,041,700
$1.88M - $2.23M
$4,832/mo
Zestimate® history
Loading...
Owner options
Explore your selling options
What's special
Southern, coastal-inspired home in the heart of Mission Hills! Absolutely stunning whole-home remodel by NSPJ Architects. The all-brick front porch, gas lighting, Bahama-style shutters, and copper gutters create a charming exterior. Full of natural light streaming through the abundant windows, the interior of this gracious 5-bedroom home features top-of-the-line updates throughout. The large, chef's kitchen boasts Miele appliances, a butler's pantry, custom cabinetry, quartzite counters, high-end fixtures, faucets and lighting. A main-level laundry room and mud room lead to the two-car garage (with height for a lift to house four cars). The huge great room combines with a large dining area and wet bar. The large main-floor primary suite has its own fireplace and marble bathroom and closets. A second main level guest suite includes it's own bathroom and private brick patio. A gracious staircase leads to the second floor with three large bedrooms and two full baths. The grounds have been beautifully landscaped with a new brick patio and covered brick outdoor kitchen. A huge basement awaits your finishing touches. Hurry to see this sparkling home!
Zillow last checked: 8 hours ago
Listing updated: July 13, 2023 at 10:32am
Listing Provided by:
Heather Lyn Bortnick 913-269-5455,
ReeceNichols - Country Club Plaza,
KBT Leawood Team 913-239-2069,
ReeceNichols - Leawood
Bought with:
Kelly Heaven, SP00240892
KW KANSAS CITY METRO
Source: Heartland MLS as distributed by MLS GRID,MLS#: 2425418
Facts & features
Interior
Bedrooms & bathrooms
- Bedrooms: 5
- Bathrooms: 6
- Full bathrooms: 5
- 1/2 bathrooms: 1
Primary bedroom
- Level: First
- Dimensions: 14.5 x 21
Bedroom 2
- Level: First
- Dimensions: 14 x 14.5
Bedroom 3
- Level: Second
- Dimensions: 15.7 x 17
Bedroom 4
- Level: Second
- Dimensions: 15.5 x 17
Bedroom 5
- Level: Second
- Dimensions: 16 x 15
Primary bathroom
- Level: First
- Dimensions: 14 x 11
Bathroom 2
- Level: First
- Dimensions: 7.5 x 9.8
Bathroom 4
- Level: Second
- Dimensions: 10.5 x 6
Bathroom 5
- Level: Second
- Dimensions: 8 x 9
Dining room
- Level: First
Great room
- Level: First
Half bath
- Level: First
- Dimensions: 3.5 x 7.8
Kitchen
- Level: First
- Dimensions: 14.3 x 18.5
Laundry
- Level: First
- Dimensions: 7 x 11
Heating
- Natural Gas
Cooling
- Electric
Appliances
- Included: Dishwasher, Double Oven, Freezer, Refrigerator, Gas Range, Stainless Steel Appliance(s)
- Laundry: Laundry Room, Main Level
Features
- Custom Cabinets, Kitchen Island, Painted Cabinets, Pantry, Walk-In Closet(s), Wet Bar
- Flooring: Wood
- Windows: Window Coverings, Storm Window(s)
- Basement: Concrete,Full,Unfinished,Bath/Stubbed
- Number of fireplaces: 1
Interior area
- Total structure area: 4,064
- Total interior livable area: 4,064 sqft
- Finished area above ground: 4,064
Property
Parking
- Total spaces: 2
- Parking features: Garage Faces Front
- Garage spaces: 2
Features
- Patio & porch: Patio, Covered
- Exterior features: Dormer, Outdoor Kitchen
- Fencing: Wood
Lot
- Size: 0.37 Acres
Details
- Parcel number: LP270000170004A
Construction
Type & style
- Home type: SingleFamily
- Architectural style: Cape Cod,Traditional
- Property subtype: Single Family Residence
Materials
- Frame, Wood Siding
- Roof: Composition
Condition
- Year built: 1951
Utilities & green energy
- Sewer: Public Sewer
- Water: Public
Community & neighborhood
Location
- Region: Mission Hills
- Subdivision: Mission Hills
HOA & financial
HOA
- Has HOA: Yes
- HOA fee: $32 annually
- Association name: Indian Hills Homes Assn.
Other
Other facts
- Listing terms: Cash,Conventional
- Ownership: Private
- Road surface type: Paved
Price history
| Date | Event | Price |
|---|---|---|
| 7/13/2023 | Sold | -- |
Source: | ||
| 6/22/2023 | Pending sale | $1,999,900$492/sqft |
Source: | ||
| 6/22/2023 | Contingent | $1,999,900$492/sqft |
Source: | ||
| 5/20/2023 | Price change | $1,999,900-4.8%$492/sqft |
Source: | ||
| 5/4/2023 | Listed for sale | $2,100,000+236%$517/sqft |
Source: | ||
Public tax history
| Year | Property taxes | Tax assessment |
|---|---|---|
| 2024 | $25,683 +83.8% | $215,556 +87.4% |
| 2023 | $13,976 +1.4% | $115,000 +1.3% |
| 2022 | $13,779 | $113,516 +3.8% |
Find assessor info on the county website
Neighborhood: 66208
Nearby schools
GreatSchools rating
- 9/10Prairie Elementary SchoolGrades: PK-6Distance: 0.5 mi
- 8/10Indian Hills Middle SchoolGrades: 7-8Distance: 0.7 mi
- 8/10Shawnee Mission East High SchoolGrades: 9-12Distance: 1.2 mi
Schools provided by the listing agent
- Elementary: Prairie
- Middle: Indian Hills
- High: SM East
Source: Heartland MLS as distributed by MLS GRID. This data may not be complete. We recommend contacting the local school district to confirm school assignments for this home.
Get a cash offer in 3 minutes
Find out how much your home could sell for in as little as 3 minutes with a no-obligation cash offer.
Estimated market value
$2,041,700
Get a cash offer in 3 minutes
Find out how much your home could sell for in as little as 3 minutes with a no-obligation cash offer.
Estimated market value
$2,041,700

