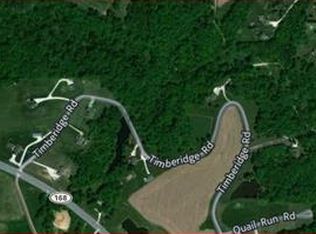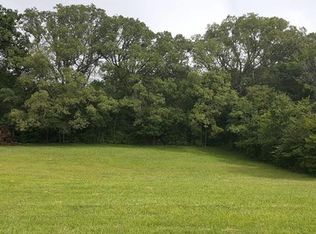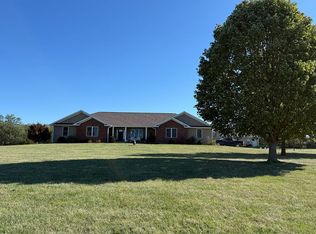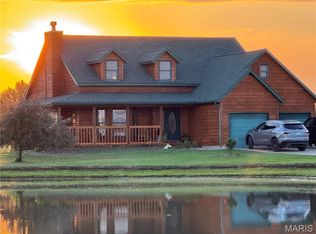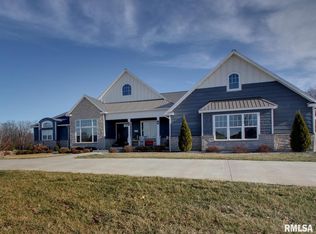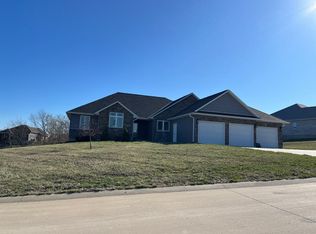Custom 6-Bedroom Country Home on 3 Acres with Pool & Guest Amenities or In-law Quarters. Built in 2019, this stunning home offers over 4,700 square feet of luxurious living space. Nestled on a peaceful 3-acre lot in the sought-after Palmyra School District, this home blends modern comfort with country charm. The heart of the home is the expansive gourmet kitchen, featuring granite countertops, stainless steel appliances, and generous bar and table seating. The master suite is a true retreat, boasting a spacious layout with a spa-like bathroom complete with a soaking tub and walk-in shower. Upstairs, you’ll find three additional bedrooms, a full bath, and a large family/bonus room. The unfinished basement provides ample storage and includes a storm shelter/fire safe vault for peace of mind. Step outside to your private fenced-in pool, complete with a pool house featuring a bathroom and outdoor kitchen, perfect for summer gatherings. The detached utility building is a standout feature, equipped with two overhead doors, a full kitchen, bathroom, and laundry room, ideal for guests, hobbies, or a workshop. Must see to take in everything this home has too offer because it is just too much to list.
Active
Listing Provided by:
Wesley J Tuley 573-248-9006,
Ragar Realty
$699,000
3215 Timber Ridge Rd, Palmyra, MO 63461
6beds
4,704sqft
Est.:
Single Family Residence
Built in 2018
3 Acres Lot
$681,600 Zestimate®
$149/sqft
$42/mo HOA
What's special
Private fenced-in poolGranite countertopsOutdoor kitchenPool houseSpa-like bathroomMaster suiteStainless steel appliances
- 193 days |
- 477 |
- 18 |
Zillow last checked: 8 hours ago
Listing updated: September 18, 2025 at 08:42am
Listing Provided by:
Wesley J Tuley 573-248-9006,
Ragar Realty
Source: MARIS,MLS#: 25042061 Originating MLS: Mark Twain Association of REALTORS
Originating MLS: Mark Twain Association of REALTORS
Tour with a local agent
Facts & features
Interior
Bedrooms & bathrooms
- Bedrooms: 6
- Bathrooms: 4
- Full bathrooms: 3
- 1/2 bathrooms: 1
- Main level bathrooms: 3
- Main level bedrooms: 3
Heating
- Forced Air, Geothermal
Cooling
- Geothermal
Appliances
- Laundry: Main Level
Features
- Basement: Sump Pump,Unfinished
- Number of fireplaces: 1
- Fireplace features: Electric, Living Room
Interior area
- Total structure area: 4,704
- Total interior livable area: 4,704 sqft
- Finished area above ground: 4,704
Property
Parking
- Total spaces: 3
- Parking features: Attached, Detached
- Attached garage spaces: 3
Features
- Levels: One and One Half
- Patio & porch: Covered
- Has private pool: Yes
- Pool features: Heated, In Ground, Outdoor Pool, Pool Cover
Lot
- Size: 3 Acres
- Features: Adjoins Wooded Area, Back Yard, Front Yard
Details
- Additional structures: Guest House, Outbuilding, Outdoor Kitchen, Pool House, Second Garage, Storage, Utility Building, Workshop
- Parcel number: 007.05.16.0.00.005.180
- Special conditions: Standard
Construction
Type & style
- Home type: SingleFamily
- Architectural style: Other,Traditional
- Property subtype: Single Family Residence
Materials
- Vinyl Siding
- Roof: Shingle
Condition
- Year built: 2018
Utilities & green energy
- Electric: 220 Volts
- Sewer: Septic Tank
- Water: Public
- Utilities for property: Electricity Connected, Phone Connected, Water Connected
Community & HOA
Community
- Subdivision: Greystone Haven Sub
HOA
- Has HOA: Yes
- Amenities included: None
- Services included: Other
- HOA fee: $500 annually
- HOA name: Greystone Haven Sub
Location
- Region: Palmyra
Financial & listing details
- Price per square foot: $149/sqft
- Tax assessed value: $597,830
- Annual tax amount: $6,071
- Date on market: 6/19/2025
- Cumulative days on market: 193 days
- Listing terms: Cash,Conventional,FHA,USDA Loan,VA Loan
- Electric utility on property: Yes
Estimated market value
$681,600
$648,000 - $716,000
$4,166/mo
Price history
Price history
| Date | Event | Price |
|---|---|---|
| 9/18/2025 | Price change | $699,000-3.6%$149/sqft |
Source: | ||
| 8/28/2025 | Price change | $725,000-5.2%$154/sqft |
Source: | ||
| 6/19/2025 | Listed for sale | $764,900+12.7%$163/sqft |
Source: | ||
| 8/19/2022 | Sold | -- |
Source: | ||
| 8/18/2022 | Pending sale | $679,000$144/sqft |
Source: | ||
Public tax history
Public tax history
| Year | Property taxes | Tax assessment |
|---|---|---|
| 2024 | $6,071 -0.2% | $113,590 |
| 2023 | $6,083 +0.2% | $113,590 |
| 2022 | $6,073 +10% | $113,590 +10% |
Find assessor info on the county website
BuyAbility℠ payment
Est. payment
$4,159/mo
Principal & interest
$3365
Property taxes
$507
Other costs
$287
Climate risks
Neighborhood: 63461
Nearby schools
GreatSchools rating
- 6/10Palmyra Elementary SchoolGrades: PK-4Distance: 3.5 mi
- 5/10Palmyra Middle SchoolGrades: 5-8Distance: 3.6 mi
- 7/10Palmyra High SchoolGrades: 9-12Distance: 4.3 mi
Schools provided by the listing agent
- Elementary: Palmyra Elem.
- Middle: Palmyra Middle
- High: Palmyra High
Source: MARIS. This data may not be complete. We recommend contacting the local school district to confirm school assignments for this home.
- Loading
- Loading
