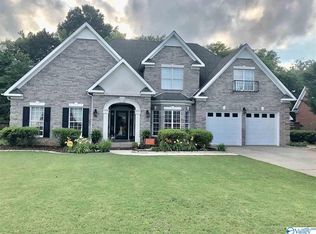Make this gorgeous 4 bed, 3.5 Bath POOL home in Oak Lea subdivision your home! Foyer entry opens to the great room with vaulted ceilings, wood floors, gas fireplace, and open to formal dining room for easy entertaining. Open kitchen with Granite countertops, mosaic tile backsplash, under cabinet lighting, stainless steel appliances. Master bedroom located on main level with additional bedroom. 2 bedrooms, bonus room, and office located on 2nd level. Detached 1 car garage. POOL-new liner, pump, cover installed 2019. Garage door, Deck and Porch screen installed 2019. 2nd level HVAC system less than 4 years old. **all measurements including square footage, and schools to be verified by buyer**
This property is off market, which means it's not currently listed for sale or rent on Zillow. This may be different from what's available on other websites or public sources.

