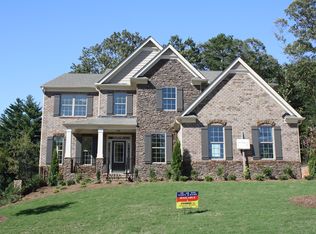Incredible opport to own this Spectacular 2 sty Oakwood on Bsmt in SilverOak Comm. Exec home boasts 5 BR, 4.5 BA & 3 car garage! Grand 2 sty Foy, Liv/Study & Din Rm w/coffered ceiling & tons of moldings! Open Gourmet Kitchen features Granite, Butler Pantry & Over-sized Chef's Island opens to lge keeping rm w/stone Fireplace! Add'tl family rm & Jr Master Ste w/priv sittng rm. Master Suite w/trey ceiling, sitting rm & over-sized master bath w/his & her walk-ins! 2 BRs on 2nd level w/Jack&Jill & 1 w/prvt bath! Lg Media/Bonus Rm! 4 side brick! Tons of Upgrades! Must see!
This property is off market, which means it's not currently listed for sale or rent on Zillow. This may be different from what's available on other websites or public sources.

