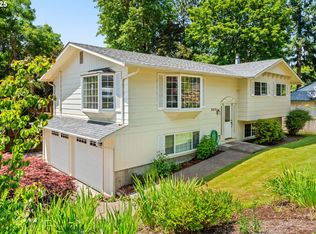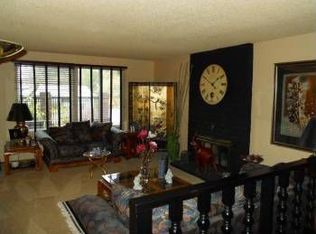Great value!! This huge two story home offers great separation of space and plenty of room for entertaining and hobbies. Home is conveniently located in a quiet cul-de-sac a short walk from McCormack Elementary! Many recent updates include new luxury vinyl plank flooring, vinyl windows and efficient ductless heat pump. This home also offers a large fully fenced back yard, with a large deck for entertaining. Too much to list here!
This property is off market, which means it's not currently listed for sale or rent on Zillow. This may be different from what's available on other websites or public sources.

