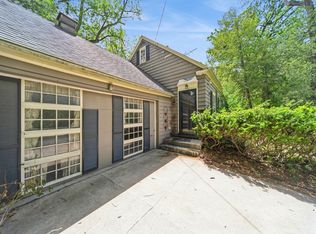Sold for $485,000 on 04/18/25
$485,000
3215 Saint Johns Rd, Des Moines, IA 50312
3beds
1,546sqft
Single Family Residence
Built in 1900
7,666.56 Square Feet Lot
$482,800 Zestimate®
$314/sqft
$2,230 Estimated rent
Home value
$482,800
$459,000 - $512,000
$2,230/mo
Zestimate® history
Loading...
Owner options
Explore your selling options
What's special
South of Grand Location. Architectural Inspiration. You’ll find an ideal combination of perfect location & inviting design in this beautifully updated modern style home! Thoughtfully curated, the open & bright home brings the outside-in with wonderful windows & abundant sunlight in every room. The vibe takes it cues from warm & welcoming wood finishes & flooring creating a modern zen style that connects beautifully in a quiet park-like setting. Originally built in 1900, this home was reimagined & redesigned in 2018 with the influence of a nationally recognized award-winning architectural firm & a $300k budget. Clean-lines design & thoughtful architectural detail & top-quality finishes are evident throughout the home. The open & bright kitchen & eat-in-dining area features seven windows – south, west and east facing with views that make you feel as if you’re in a park or lake area. The kitchen island and eat-in dining offering amazing views. Gas range, pull-outs in every cabinet, oversized counters; kitchen is designed for organization & ease. Other standout features: open stairwell, loft space, floating vanities, supersized primary bedroom with walk-in closet, 2 washer/dryers, vaulted ceiling in bedroom, deep garage, a sizable bonus lawn to the East of the home & so much amazing southern exposure sunlight. Minutes to downtown and Gray’s Lake with quick interstate access. The updated home is ready for move in in the quiet, prestigious & highly-sought-after neighborhood.
Zillow last checked: 9 hours ago
Listing updated: April 21, 2025 at 07:01am
Listed by:
Darla Willett-Rohrssen 515-203-6108,
Iowa Realty Mills Crossing
Bought with:
Rodney Hillebo
RE/MAX Concepts
Source: DMMLS,MLS#: 706865
Facts & features
Interior
Bedrooms & bathrooms
- Bedrooms: 3
- Bathrooms: 3
- Full bathrooms: 1
- 3/4 bathrooms: 1
- 1/2 bathrooms: 1
Heating
- Forced Air, Gas, Natural Gas
Cooling
- Central Air
Appliances
- Included: Dryer, Dishwasher, Microwave, Refrigerator, Stove, Washer
Features
- Dining Area, Eat-in Kitchen
- Flooring: Carpet, Hardwood, Tile
- Basement: Unfinished
Interior area
- Total structure area: 1,546
- Total interior livable area: 1,546 sqft
Property
Parking
- Total spaces: 2
- Parking features: Detached, Garage, Two Car Garage
- Garage spaces: 2
Features
- Levels: Two
- Stories: 2
- Patio & porch: Deck
- Exterior features: Deck
- Fencing: Wood
Lot
- Size: 7,666 sqft
- Dimensions: 201.6
- Features: Irregular Lot
Details
- Parcel number: 09004215000000
- Zoning: N1B
Construction
Type & style
- Home type: SingleFamily
- Architectural style: Two Story,Traditional
- Property subtype: Single Family Residence
Materials
- Wood Siding
- Foundation: Block, Poured
- Roof: Asphalt,Shingle
Condition
- Year built: 1900
Utilities & green energy
- Sewer: Public Sewer
- Water: Public
Community & neighborhood
Security
- Security features: Smoke Detector(s)
Location
- Region: Des Moines
Other
Other facts
- Listing terms: Cash,Conventional,FHA,VA Loan
- Road surface type: Concrete
Price history
| Date | Event | Price |
|---|---|---|
| 4/18/2025 | Sold | $485,000-2.9%$314/sqft |
Source: | ||
| 4/10/2025 | Pending sale | $499,500$323/sqft |
Source: | ||
| 12/19/2024 | Price change | $499,500-6.6%$323/sqft |
Source: | ||
| 10/31/2024 | Listed for sale | $535,000-10.6%$346/sqft |
Source: | ||
| 10/14/2024 | Listing removed | $598,500$387/sqft |
Source: | ||
Public tax history
| Year | Property taxes | Tax assessment |
|---|---|---|
| 2024 | $5,264 +2.3% | $302,300 |
| 2023 | $5,148 +0.8% | $302,300 +19.4% |
| 2022 | $5,108 +2.8% | $253,100 |
Find assessor info on the county website
Neighborhood: Greenwood
Nearby schools
GreatSchools rating
- 5/10Greenwood Elementary SchoolGrades: K-5Distance: 0.4 mi
- 3/10Callanan Middle SchoolGrades: 6-8Distance: 0.8 mi
- 4/10Roosevelt High SchoolGrades: 9-12Distance: 1.3 mi
Schools provided by the listing agent
- District: Des Moines Independent
Source: DMMLS. This data may not be complete. We recommend contacting the local school district to confirm school assignments for this home.

Get pre-qualified for a loan
At Zillow Home Loans, we can pre-qualify you in as little as 5 minutes with no impact to your credit score.An equal housing lender. NMLS #10287.
Sell for more on Zillow
Get a free Zillow Showcase℠ listing and you could sell for .
$482,800
2% more+ $9,656
With Zillow Showcase(estimated)
$492,456