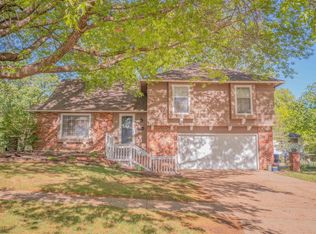Sold on 05/15/25
Price Unknown
3215 SW Macvicar Ave, Topeka, KS 66611
3beds
2,603sqft
Single Family Residence, Residential
Built in 1967
10,454.4 Square Feet Lot
$350,600 Zestimate®
$--/sqft
$2,206 Estimated rent
Home value
$350,600
$298,000 - $410,000
$2,206/mo
Zestimate® history
Loading...
Owner options
Explore your selling options
What's special
The kitchen changed everything. It’s where meals are made, homework happens, coffee is sipped in the quiet, and everyone always ends up—even when you try to send them to the living room. Open to the hearth room, it’s designed for connection, with soft-close drawers, deep cabinets, quartz counters, and a layout that just makes sense. It’s move-in ready in every way, and the seller wishes she could take the whole house with her—because it simply works. The main floor flows with warmth and intention—hardwood floors underfoot, sunlight filtering into rooms with fresh paint and timeless crown molding. Even the formal dining room, with French doors, adapts to the moment—holiday hosting, a quiet office, or doors closed for a break from the bustle. Downstairs, the oversized living room stretches out for game nights, movie marathons, and playtime chaos—balanced by a calm, shaded backyard and a peaceful pergola for when the day winds down. Briarwood is one of Topeka’s most-loved neighborhoods, full of old trees, strong homes, and the kind of quiet you don’t find just anywhere.
Zillow last checked: 8 hours ago
Listing updated: May 15, 2025 at 08:50am
Listed by:
Luke Thompson 785-969-9296,
Coldwell Banker American Home
Bought with:
Megan Geis, 00235854
Genesis, LLC, Realtors
Source: Sunflower AOR,MLS#: 238582
Facts & features
Interior
Bedrooms & bathrooms
- Bedrooms: 3
- Bathrooms: 3
- Full bathrooms: 2
- 1/2 bathrooms: 1
Primary bedroom
- Level: Main
- Area: 168
- Dimensions: 14x12
Bedroom 2
- Level: Main
- Area: 120
- Dimensions: 12x10
Bedroom 3
- Level: Main
- Area: 110
- Dimensions: 11x10
Dining room
- Level: Main
- Area: 115.5
- Dimensions: 11x10.5
Great room
- Level: Main
- Area: 450
- Dimensions: 30x15
Kitchen
- Level: Main
- Area: 157.5
- Dimensions: 15x10.5
Laundry
- Level: Basement
- Area: 300
- Dimensions: 15x20
Living room
- Level: Main
- Area: 186
- Dimensions: 15.5x12
Heating
- Natural Gas
Cooling
- Central Air
Appliances
- Included: Gas Range, Microwave, Dishwasher, Disposal
- Laundry: In Basement
Features
- Flooring: Hardwood, Vinyl, Ceramic Tile, Carpet
- Windows: Insulated Windows
- Basement: Concrete,Full,Finished
- Number of fireplaces: 1
- Fireplace features: One, Wood Burning, Family Room, Great Room
Interior area
- Total structure area: 2,603
- Total interior livable area: 2,603 sqft
- Finished area above ground: 1,583
- Finished area below ground: 1,020
Property
Parking
- Total spaces: 2
- Parking features: Attached, Auto Garage Opener(s)
- Attached garage spaces: 2
Features
- Patio & porch: Patio, Covered
- Fencing: Fenced,Chain Link
Lot
- Size: 10,454 sqft
- Dimensions: 90 x 120
Details
- Parcel number: R63943
- Special conditions: Standard,Not Arm's Length Sale
Construction
Type & style
- Home type: SingleFamily
- Architectural style: Ranch
- Property subtype: Single Family Residence, Residential
Materials
- Roof: Architectural Style
Condition
- Year built: 1967
Utilities & green energy
- Water: Public
Community & neighborhood
Location
- Region: Topeka
- Subdivision: Briarwood West
Price history
| Date | Event | Price |
|---|---|---|
| 5/15/2025 | Sold | -- |
Source: | ||
| 4/21/2025 | Pending sale | $344,900$133/sqft |
Source: | ||
| 4/2/2025 | Listed for sale | $344,900$133/sqft |
Source: | ||
| 4/2/2025 | Pending sale | $344,900$133/sqft |
Source: | ||
| 3/28/2025 | Listed for sale | $344,900+109.2%$133/sqft |
Source: | ||
Public tax history
| Year | Property taxes | Tax assessment |
|---|---|---|
| 2025 | -- | $27,323 +5% |
| 2024 | $3,703 +3.5% | $26,022 +6% |
| 2023 | $3,577 +8.5% | $24,549 +12% |
Find assessor info on the county website
Neighborhood: Briarwood
Nearby schools
GreatSchools rating
- 5/10Jardine ElementaryGrades: PK-5Distance: 0.1 mi
- 6/10Jardine Middle SchoolGrades: 6-8Distance: 0.1 mi
- 5/10Topeka High SchoolGrades: 9-12Distance: 3 mi
Schools provided by the listing agent
- Elementary: Jardine Elementary School/USD 501
- Middle: Jardine Middle School/USD 501
- High: Topeka West High School/USD 501
Source: Sunflower AOR. This data may not be complete. We recommend contacting the local school district to confirm school assignments for this home.
