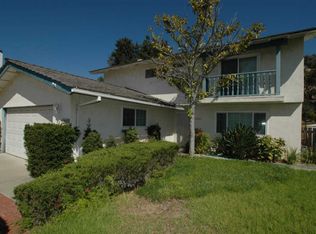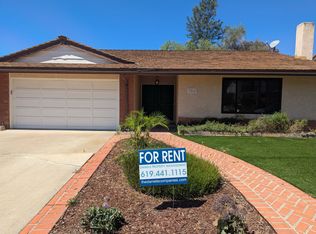Sold for $825,000
Listing Provided by:
Kathleen Parry DRE #00629212 kathy@heartlandre.com,
Heartland Real Estate
Bought with: Realty Executives Dillon
$825,000
3215 S Granada Ave, Spring Valley, CA 91977
3beds
1,554sqft
Single Family Residence
Built in 1972
0.27 Acres Lot
$828,700 Zestimate®
$531/sqft
$3,712 Estimated rent
Home value
$828,700
$762,000 - $903,000
$3,712/mo
Zestimate® history
Loading...
Owner options
Explore your selling options
What's special
Welcome to this beautifully upgraded 3-bedroom, 2-bathroom home, where details have been thoughtfully updated to offer a move-in-ready experience. Enjoy peace of mind with recent renovations, including both bathrooms and new luxury vinyl plank flooring that adds a contemporary touch. The gourmet kitchen is equipped with a high-end Sub-Zero refrigerator with wood front, gas cooktop with pop-up vent and built-in oven and microwave. Plantation shutters provide privacy and charm covering a bumped-out window in the living room plus a stacked stone fireplace and raised flagstone hearth to add warmth. A 2-year-old high-profile roof offers longevity and curb appeal, while the private patio, complete with an aluminum cover, is ideal for outdoor dining and entertaining. Artificial turf in the front and back yards makes maintenance a breeze. The electrical box has been upgraded and the water heater was recently replaced. Situated on a private tiered lot, the property provides ample space and a sense of seclusion. Accommodate multiple vehicles with ease, including dedicated RV parking - a rare find! Close to schools and easy access to shopping and 94 freeway. Don't miss the opportunity to make this exceptional property a home you will love coming home to!
Zillow last checked: 8 hours ago
Listing updated: July 31, 2025 at 08:57am
Listing Provided by:
Kathleen Parry DRE #00629212 kathy@heartlandre.com,
Heartland Real Estate
Bought with:
Kelcey Felber, DRE #01873365
Realty Executives Dillon
Source: CRMLS,MLS#: PTP2503287 Originating MLS: California Regional MLS (North San Diego County & Pacific Southwest AORs)
Originating MLS: California Regional MLS (North San Diego County & Pacific Southwest AORs)
Facts & features
Interior
Bedrooms & bathrooms
- Bedrooms: 3
- Bathrooms: 2
- Full bathrooms: 1
- 3/4 bathrooms: 1
- Main level bathrooms: 2
- Main level bedrooms: 3
Primary bedroom
- Features: Primary Suite
Bathroom
- Features: Bathtub, Quartz Counters, Remodeled, Separate Shower, Tub Shower, Upgraded
Heating
- Central, Forced Air, Fireplace(s), Natural Gas
Cooling
- Central Air
Appliances
- Included: Built-In Range, Built-In, Dishwasher, Electric Oven, Gas Cooking, Gas Cooktop, Disposal, Gas Water Heater, Microwave, Refrigerator, Self Cleaning Oven
- Laundry: Washer Hookup, Electric Dryer Hookup, Gas Dryer Hookup, In Garage
Features
- Ceiling Fan(s), Storage, Solid Surface Counters, Primary Suite
- Flooring: Carpet, Tile, Vinyl
- Doors: Double Door Entry, Mirrored Closet Door(s), Sliding Doors
- Windows: Double Pane Windows, Plantation Shutters
- Has fireplace: Yes
- Fireplace features: Gas Starter, Living Room, Raised Hearth
- Common walls with other units/homes: No Common Walls
Interior area
- Total interior livable area: 1,554 sqft
Property
Parking
- Total spaces: 6
- Parking features: Direct Access, Door-Single, Driveway, Garage Faces Front, Garage, Garage Door Opener, Off Street, RV Access/Parking
- Attached garage spaces: 2
- Uncovered spaces: 4
Accessibility
- Accessibility features: Safe Emergency Egress from Home
Features
- Levels: One
- Stories: 1
- Entry location: Front
- Patio & porch: Covered, Patio
- Exterior features: Rain Gutters
- Pool features: None
- Spa features: None
- Fencing: Chain Link,Vinyl,Wood
- Has view: Yes
- View description: None
Lot
- Size: 0.27 Acres
- Dimensions: 161 x 71
- Features: 0-1 Unit/Acre, Back Yard, Front Yard, Landscaped, Level, Steep Slope, Sprinkler System, Yard
Details
- Additional structures: Shed(s)
- Parcel number: 5052401100
- Zoning: SFR
- Special conditions: Standard
Construction
Type & style
- Home type: SingleFamily
- Architectural style: Ranch
- Property subtype: Single Family Residence
Materials
- Frame
- Foundation: Concrete Perimeter
- Roof: Composition
Condition
- Updated/Remodeled,Turnkey
- New construction: No
- Year built: 1972
Utilities & green energy
- Electric: 220 Volts in Kitchen
- Sewer: Public Sewer
- Utilities for property: Cable Connected, Electricity Connected
Community & neighborhood
Security
- Security features: Security System, Carbon Monoxide Detector(s), Smoke Detector(s)
Community
- Community features: Street Lights, Suburban, Sidewalks
Location
- Region: Spring Valley
Other
Other facts
- Listing terms: Cash,Conventional,FHA,VA Loan
- Road surface type: Paved
Price history
| Date | Event | Price |
|---|---|---|
| 7/30/2025 | Sold | $825,000-2.4%$531/sqft |
Source: | ||
| 5/15/2025 | Pending sale | $845,000$544/sqft |
Source: | ||
| 5/7/2025 | Listed for sale | $845,000$544/sqft |
Source: | ||
Public tax history
| Year | Property taxes | Tax assessment |
|---|---|---|
| 2025 | $2,064 +6.5% | $119,608 +2% |
| 2024 | $1,937 +3.8% | $117,263 +2% |
| 2023 | $1,865 +2.6% | $114,965 +2% |
Find assessor info on the county website
Neighborhood: 91977
Nearby schools
GreatSchools rating
- 7/10Highlands Elementary SchoolGrades: K-6Distance: 0.1 mi
- 3/10Spring Valley Middle SchoolGrades: 7-8Distance: 1.1 mi
- 6/10Monte Vista High SchoolGrades: 9-12Distance: 0.3 mi
Schools provided by the listing agent
- Elementary: Highland
- Middle: Spring Valley Academy
- High: Monte Vista
Source: CRMLS. This data may not be complete. We recommend contacting the local school district to confirm school assignments for this home.
Get a cash offer in 3 minutes
Find out how much your home could sell for in as little as 3 minutes with a no-obligation cash offer.
Estimated market value$828,700
Get a cash offer in 3 minutes
Find out how much your home could sell for in as little as 3 minutes with a no-obligation cash offer.
Estimated market value
$828,700

