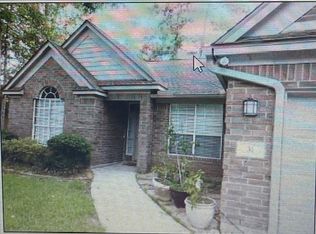Completely renovated single-story, carpet-free 4-bedroom home approx. 2,000 sq ft just minutes from The Woodlands Waterway. Spacious, updated kitchen with new quartz countertops, designer backsplash, ample wood cabinetry, newer appliances, a family-size fridge & a breakfast nook. Luxury vinyl plank and tile flooring throughout; open living and dining area with plantation shutters. Newly updated bathrooms. Primary suite features two closets and a double-sink ensuite. Three additional bedrooms, an additional bathroom and a powder room, dedicated laundry space, and plenty of storage throughout the house. Ceiling fans in every room. HUGE, fully fenced BACKYARD with patio and BBQ. Located in a quiet, SAFE NEIGHBORHOOD with LOW-HOA dues, within walking distance to the pool, parks, HIGHLY ACCLAIMED CISD SCHOOLS. Garage & ample parking at the front driveway and a paved, gated side driveway. Minutes to Market Street, The Woodlands Mall, Grand Parkway, I-45, and IAH. NO FLOODING. A MUST SEE.
Copyright notice - Data provided by HAR.com 2022 - All information provided should be independently verified.
House for rent
$2,400/mo
3215 Royal Oaks Dr, Spring, TX 77380
4beds
1,958sqft
Price may not include required fees and charges.
Singlefamily
Available now
-- Pets
Electric, ceiling fan
In unit laundry
1 Attached garage space parking
Natural gas
What's special
Newer appliancesPatio and bbqNewly updated bathroomsDouble-sink ensuiteNew quartz countertopsFamily-size fridgeHuge fully fenced backyard
- 7 days
- on Zillow |
- -- |
- -- |
Travel times
Looking to buy when your lease ends?
Consider a first-time homebuyer savings account designed to grow your down payment with up to a 6% match & 4.15% APY.
Facts & features
Interior
Bedrooms & bathrooms
- Bedrooms: 4
- Bathrooms: 3
- Full bathrooms: 2
- 1/2 bathrooms: 1
Heating
- Natural Gas
Cooling
- Electric, Ceiling Fan
Appliances
- Included: Dishwasher, Disposal, Dryer, Microwave, Oven, Range, Refrigerator, Washer
- Laundry: In Unit
Features
- All Bedrooms Down, Ceiling Fan(s), Formal Entry/Foyer
- Flooring: Linoleum/Vinyl, Tile
Interior area
- Total interior livable area: 1,958 sqft
Property
Parking
- Total spaces: 1
- Parking features: Attached, Covered
- Has attached garage: Yes
- Details: Contact manager
Features
- Stories: 1
- Exterior features: All Bedrooms Down, Architecture Style: Traditional, Attached, Formal Entry/Foyer, Full Size, Garage Door Opener, Heating: Gas, Lot Features: Subdivided, Park, Pool, Subdivided
Details
- Parcel number: 92400004900
Construction
Type & style
- Home type: SingleFamily
- Property subtype: SingleFamily
Condition
- Year built: 1970
Community & HOA
Location
- Region: Spring
Financial & listing details
- Lease term: Long Term,12 Months
Price history
| Date | Event | Price |
|---|---|---|
| 6/20/2025 | Listed for rent | $2,400$1/sqft |
Source: | ||
| 1/20/2024 | Listing removed | -- |
Source: | ||
| 1/12/2024 | Pending sale | $249,900$128/sqft |
Source: | ||
| 1/2/2024 | Listed for sale | $249,900$128/sqft |
Source: | ||
![[object Object]](https://photos.zillowstatic.com/fp/7bc327387a2e4575f1be5b1a39a3407d-p_i.jpg)
