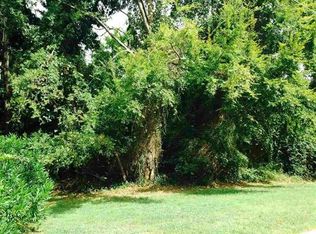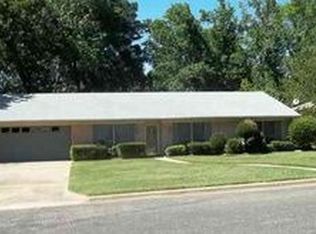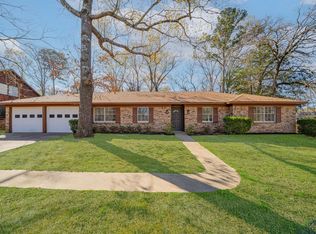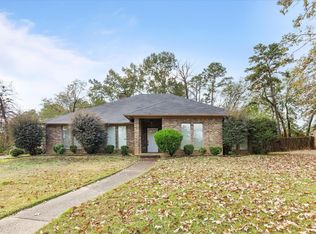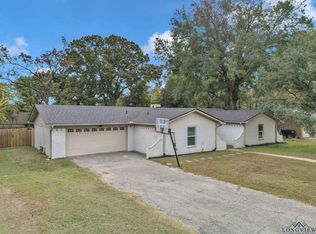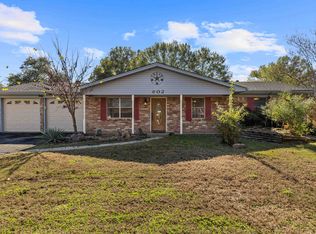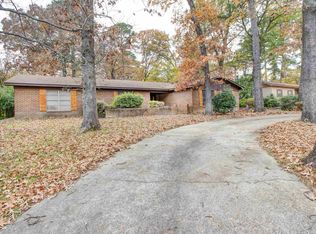Discover your dream home featuring 3 spacious bedrooms and 2 beautifully appointed bathrooms within 1997 sq. ft. Located in the charming Oaklawn Manor neighborhood in the highly sought-after Pine Tree I.S.D., this residence offers the perfect blend of comfort and convenience. Nestled in a serene, wooded setting, you’ll enjoy easy access to nearby parks, a pristine golf course, and various shopping options. Cozy up by the inviting gas fireplace, perfect for creating warm memories with loved ones. The property also offers a Koi Pond and waterfall for backyard relaxation! Experience the lifestyle you deserve in this exceptional home!
For sale
Price increase: $5K (10/27)
$254,999
3215 Restview St, Longview, TX 75605
3beds
1,997sqft
Est.:
Single Family Residence
Built in 1997
0.29 Acres Lot
$251,100 Zestimate®
$128/sqft
$-- HOA
What's special
Inviting gas fireplaceKoi pond and waterfallSerene wooded setting
- 78 days |
- 261 |
- 18 |
Zillow last checked: 8 hours ago
Listing updated: November 20, 2025 at 12:00pm
Listed by:
Angie Keen 903-930-8420,
L4 Property Group
Source: LGVBOARD,MLS#: 20256490
Tour with a local agent
Facts & features
Interior
Bedrooms & bathrooms
- Bedrooms: 3
- Bathrooms: 2
- Full bathrooms: 2
Rooms
- Room types: Office, Utility Room, 1 Living Area
Primary bedroom
- Area: 169
- Dimensions: 13 x 13
Bedroom
- Features: All Bedrooms Downstairs, Guest BR Downstairs
Bedroom 2
- Area: 130
- Dimensions: 10 x 13
Bedroom 3
- Area: 130
- Dimensions: 10 x 13
Bathroom
- Features: Shower/Tub
Dining room
- Features: Breakfast Room
- Area: 56
- Dimensions: 7 x 8
Family room
- Area: 143
- Dimensions: 11 x 13
Kitchen
- Area: 90
- Dimensions: 9 x 10
Living room
- Area: 225
- Dimensions: 15 x 15
Heating
- Central Gas
Cooling
- Central Electric
Appliances
- Included: Electric Oven, Gas Cooktop, Dishwasher, Disposal, Gas Water Heater
- Laundry: Laundry Room
Features
- Ceiling Fan(s), Ceiling Fans, Master Downstairs
- Number of fireplaces: 1
- Fireplace features: Gas Log
Interior area
- Total interior livable area: 1,997 sqft
Property
Parking
- Total spaces: 2
- Parking features: Garage, Garage Faces Front, Garage Door Opener, Concrete
- Garage spaces: 2
- Has uncovered spaces: Yes
Features
- Levels: One
- Stories: 1
- Patio & porch: Patio
- Pool features: Other
- Fencing: None
Lot
- Size: 0.29 Acres
- Features: Landscaped, Native Grass
- Topography: Rolling
Details
- Additional structures: Workshop, Storage Buildings
- Parcel number: 58744
Construction
Type & style
- Home type: SingleFamily
- Architectural style: Traditional
- Property subtype: Single Family Residence
Materials
- Brick
- Foundation: Slab
- Roof: Wood
Condition
- Year built: 1997
Utilities & green energy
- Gas: Gas
- Sewer: Public Sewer
- Water: City
- Utilities for property: Electricity Available
Community & HOA
Community
- Security: Smoke Detector(s)
Location
- Region: Longview
Financial & listing details
- Price per square foot: $128/sqft
- Tax assessed value: $287,700
- Annual tax amount: $5,859
- Price range: $255K - $255K
- Date on market: 9/30/2025
- Listing terms: FHA,Conventional,VA Loan
- Exclusions: none
- Road surface type: Concrete
Estimated market value
$251,100
$239,000 - $264,000
$1,803/mo
Price history
Price history
| Date | Event | Price |
|---|---|---|
| 10/27/2025 | Price change | $254,999+2%$128/sqft |
Source: | ||
| 10/13/2025 | Price change | $249,999-3.8%$125/sqft |
Source: | ||
| 9/30/2025 | Listed for sale | $259,999$130/sqft |
Source: | ||
| 9/22/2025 | Listing removed | $259,999$130/sqft |
Source: | ||
| 8/4/2025 | Price change | $259,999-7.1%$130/sqft |
Source: | ||
Public tax history
Public tax history
| Year | Property taxes | Tax assessment |
|---|---|---|
| 2025 | $2,492 +2.1% | $287,700 +1.3% |
| 2024 | $2,442 +62.8% | $283,940 +40.1% |
| 2023 | $1,500 +10.8% | $202,708 +10% |
Find assessor info on the county website
BuyAbility℠ payment
Est. payment
$1,569/mo
Principal & interest
$1234
Property taxes
$246
Home insurance
$89
Climate risks
Neighborhood: 75605
Nearby schools
GreatSchools rating
- NAPine Tree Primary SchoolGrades: PK-KDistance: 2.1 mi
- 6/10Pine Tree J High SchoolGrades: 7-8Distance: 1.7 mi
- 5/10Pine Tree High SchoolGrades: 9-12Distance: 2 mi
Schools provided by the listing agent
- District: Pine Tree ISD
Source: LGVBOARD. This data may not be complete. We recommend contacting the local school district to confirm school assignments for this home.
- Loading
- Loading
