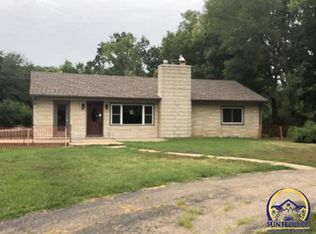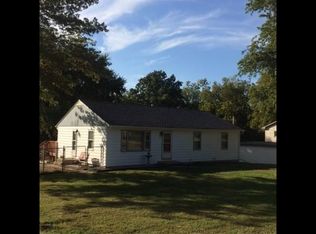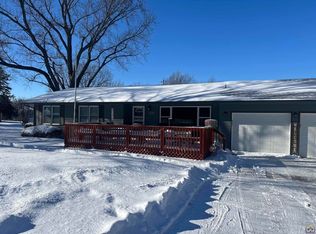Lots updated in last 5 years in this 3 bedroom 2 bath home in Seaman School District. Huge yard (over half acre), a total of 3 garages, deck, 2 fireplaces and more. Must see! Open House!! Saturday 9/8 2:30p-3:30p
This property is off market, which means it's not currently listed for sale or rent on Zillow. This may be different from what's available on other websites or public sources.



