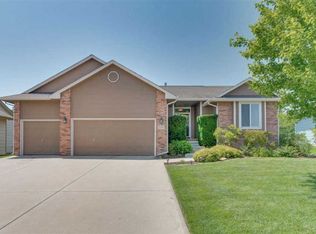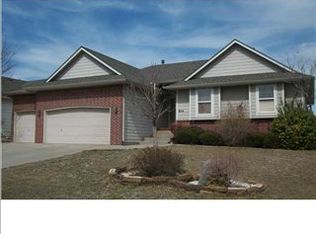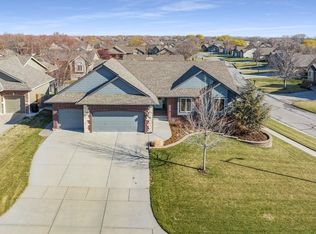Popular floor plan, in popular neighborhood, in popular school district!! What more could you want? Specials are nearly paid off too! Spacious 4 bedroom, 3 bath, 3 car garage on corner lot with several extra touches! Nicely landscaped, with decorative concrete edge stones, and drip irrigation lines in flowerbeds! Irrigation well also feeds sprinkler system for lawn! Tasteful, mostly earth tones dcor! Ceramic tile entry! Gas fireplace with brick hearth! Rich toned wood laminate floors throughout living room, dining room, and kitchen! All kitchen appliances stay! Kitchen also features ceramic tile backsplash, upper and lower pull out drawers in all lower kitchen cabinets, and counter height island for more open feel! Master suite features walk-in closet and master bath with 2 sinks, soaker tub, and separate shower! All bathrooms have ceramic tile! Ceiling fans and 2" wood slat blinds throughout home! Entire home pre-wired for sound system, with volume controls throughout home (wiring only, no speakers have ever been installed, so you will see wires near the ceiling in most rooms)! Basement family room pre-wired for surround sound speakers and potential ceiling mounted projection tv (again, wiring only, no speakers or other equipment have ever been installed)! Basement also features 4th bedroom, 3rd full bathroom, and potential 5th bedroom! That area is currently finished as part of the family room, with a half wall to create play area that keeps toys semi out of view! Could easily be converted to 5th bedroom by extending wall, adding door, and adding closet by borrowing from the oversized closet in the other basement bedroom! View out windows throughout basement! 3 car garage with additional 4' behind 3rd bay for extra storage! Built in storage shelves above garage doors too! Garage walls fully insulated (although not the doors or ceiling), and has 220 Volt outlet! New roof Nov. 2013! 13 month home warranty included! Part of special taxes paid off in 2013, so 2014 special taxes are estimated at $625.85. All information deemed reliable, but not guaranteed. All measurements are approximate. Buyer/agent please call district to verify schools.
This property is off market, which means it's not currently listed for sale or rent on Zillow. This may be different from what's available on other websites or public sources.


