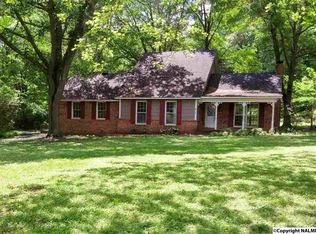Sold for $373,000
$373,000
3215 Mountain View Dr SE, Decatur, AL 35603
4beds
2,085sqft
Single Family Residence
Built in 1977
0.51 Acres Lot
$372,100 Zestimate®
$179/sqft
$1,763 Estimated rent
Home value
$372,100
$298,000 - $461,000
$1,763/mo
Zestimate® history
Loading...
Owner options
Explore your selling options
What's special
Home Sweet Home! Meticulously landscaped & well maintained brick 1-level, 4 bed 2 bath home in convenient Hickory Hills. Close to I-65! The Vaulted ceiling in family room beckons you as you walk through the foyer. The fireplace is a natural gathering spot for cool winters and a large brick floored screened in porch is an all time favorite for just about anytime of the year! The updated Kitchen with breakfast area is sure to please any family or friend gathering! Vinyl windows, plantation blinds throughout every room! Plant Lovers will delight with this Gem! Don't delay, look today!
Zillow last checked: 8 hours ago
Listing updated: June 03, 2025 at 12:54pm
Listed by:
Lois Dawes 256-227-5647,
Exp Realty LLC Northern
Bought with:
Samantha Walker, 91752
Capstone Realty LLC Huntsville
Source: ValleyMLS,MLS#: 21888338
Facts & features
Interior
Bedrooms & bathrooms
- Bedrooms: 4
- Bathrooms: 2
- Full bathrooms: 1
- 3/4 bathrooms: 1
Primary bedroom
- Features: Ceiling Fan(s), Crown Molding, Recessed Lighting, Sitting Area, Smooth Ceiling, Wood Floor, Walk-In Closet(s)
- Level: First
- Area: 266
- Dimensions: 19 x 14
Bedroom 2
- Features: Ceiling Fan(s), Crown Molding, Tile
- Level: First
- Area: 154
- Dimensions: 14 x 11
Bedroom 3
- Features: Ceiling Fan(s), Crown Molding, Wood Floor
- Level: First
- Area: 120
- Dimensions: 12 x 10
Bedroom 4
- Features: Ceiling Fan(s), Crown Molding, Recessed Lighting, Wood Floor
- Level: First
- Area: 156
- Dimensions: 13 x 12
Family room
- Features: Ceiling Fan(s), Fireplace, Recessed Lighting, Vaulted Ceiling(s), Wood Floor
- Level: First
- Area: 437
- Dimensions: 23 x 19
Kitchen
- Features: Crown Molding, Eat-in Kitchen, Granite Counters, Pantry, Recessed Lighting, Smooth Ceiling, Tile, Built-in Features
- Level: First
- Area: 310
- Dimensions: 10 x 31
Laundry room
- Features: Tile
- Level: First
- Area: 60
- Dimensions: 10 x 6
Heating
- Central 1, Natural Gas
Cooling
- Central 1
Features
- Has basement: No
- Has fireplace: Yes
- Fireplace features: Gas Log
Interior area
- Total interior livable area: 2,085 sqft
Property
Parking
- Parking features: Garage-Two Car
Features
- Levels: One
- Stories: 1
Lot
- Size: 0.51 Acres
- Dimensions: 110 x 200
Details
- Parcel number: 1201023005011.000
Construction
Type & style
- Home type: SingleFamily
- Architectural style: Ranch
- Property subtype: Single Family Residence
Materials
- Foundation: Slab
Condition
- New construction: No
- Year built: 1977
Utilities & green energy
- Sewer: Septic Tank
Community & neighborhood
Location
- Region: Decatur
- Subdivision: Hickory Hills
Price history
| Date | Event | Price |
|---|---|---|
| 6/3/2025 | Sold | $373,000+6.6%$179/sqft |
Source: | ||
| 5/12/2025 | Pending sale | $350,000$168/sqft |
Source: | ||
| 5/8/2025 | Listed for sale | $350,000+1070.6%$168/sqft |
Source: | ||
| 3/3/2022 | Listing removed | -- |
Source: | ||
| 3/3/2021 | Listed for sale | $29,900$14/sqft |
Source: | ||
Public tax history
Tax history is unavailable.
Neighborhood: 35603
Nearby schools
GreatSchools rating
- 8/10Walter Jackson Elementary SchoolGrades: K-5Distance: 2.9 mi
- 4/10Decatur Middle SchoolGrades: 6-8Distance: 4.2 mi
- 5/10Decatur High SchoolGrades: 9-12Distance: 4.1 mi
Schools provided by the listing agent
- Elementary: Walter Jackson
- Middle: Decatur Middle School
- High: Decatur High
Source: ValleyMLS. This data may not be complete. We recommend contacting the local school district to confirm school assignments for this home.
Get pre-qualified for a loan
At Zillow Home Loans, we can pre-qualify you in as little as 5 minutes with no impact to your credit score.An equal housing lender. NMLS #10287.
Sell with ease on Zillow
Get a Zillow Showcase℠ listing at no additional cost and you could sell for —faster.
$372,100
2% more+$7,442
With Zillow Showcase(estimated)$379,542
