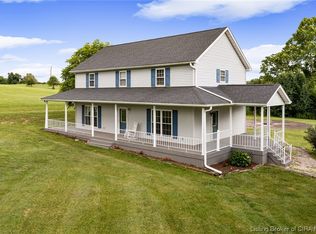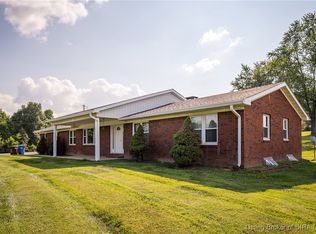Sold for $283,000 on 09/12/25
Zestimate®
$283,000
3215 Mount Solomon Road NW, Corydon, IN 47112
3beds
1,560sqft
Single Family Residence
Built in 2019
2.5 Acres Lot
$283,000 Zestimate®
$181/sqft
$1,781 Estimated rent
Home value
$283,000
Estimated sales range
Not available
$1,781/mo
Zestimate® history
Loading...
Owner options
Explore your selling options
What's special
This stunning 3-bedroom, 2-bath ranch style home features a desirable split & open floor plan,
eat-in kitchen with tons of cabinets, and large island perfect for gatherings. Enjoy the comfort
of nice size bedrooms, walk-in closets and a mud room for added convenience. Step outside to your
own paradise - a 25x30 pole barn for all your storage or hobby needs, plus a fully-permitted
recreational log cabin complete with water, electric, and septic — ideal for guests, a studio, or
your personal getaway. Landscaped with beautiful fruit trees and rose bushes, Situated on 2.5
acres, abuts up to farm land and just minutes from O'Bannon state Park. Schedule your showing
today! Home being SOLD AS-IS.
Zillow last checked: 8 hours ago
Listing updated: September 12, 2025 at 11:47am
Listed by:
Bethany Ballard,
RE/MAX FIRST,
JJ Mann,
RE/MAX FIRST
Bought with:
Lisa K Williams, RB14047223
Schuler Bauer Real Estate Services ERA Powered (N
Source: SIRA,MLS#: 202508562 Originating MLS: Southern Indiana REALTORS Association
Originating MLS: Southern Indiana REALTORS Association
Facts & features
Interior
Bedrooms & bathrooms
- Bedrooms: 3
- Bathrooms: 2
- Full bathrooms: 2
Primary bedroom
- Level: First
Bedroom
- Level: First
Bedroom
- Level: First
Other
- Level: First
Kitchen
- Level: First
Living room
- Level: First
Other
- Description: Laundry/Mudroom
- Level: First
Heating
- Forced Air
Cooling
- Central Air
Appliances
- Included: Dishwasher, Oven, Range, Refrigerator
- Laundry: Main Level, Laundry Room
Features
- Eat-in Kitchen, Garden Tub/Roman Tub, Kitchen Island, Bath in Primary Bedroom, Main Level Primary, Mud Room, Open Floorplan, Split Bedrooms, Utility Room, Walk-In Closet(s)
- Has basement: No
- Has fireplace: No
Interior area
- Total structure area: 1,560
- Total interior livable area: 1,560 sqft
- Finished area above ground: 1,560
- Finished area below ground: 0
Property
Parking
- Total spaces: 2
- Parking features: Barn
- Garage spaces: 2
Features
- Levels: One
- Stories: 1
- Patio & porch: Covered, Porch
- Exterior features: Fence, Landscaping, Porch
- Fencing: Yard Fenced
- Has view: Yes
- View description: Scenic
Lot
- Size: 2.50 Acres
Details
- Additional structures: Other, Pole Barn, Gazebo
- Parcel number: 310928400003010007
- Zoning: Agri/ Residential
- Zoning description: Agri/ Residential
Construction
Type & style
- Home type: SingleFamily
- Architectural style: One Story,Modular/Prefab
- Property subtype: Single Family Residence
Materials
- Vinyl Siding
- Foundation: Block
- Roof: Shingle
Condition
- New construction: No
- Year built: 2019
Details
- Builder model: Open Floor Plan
Utilities & green energy
- Sewer: Septic Tank
- Water: Connected, Public
Community & neighborhood
Location
- Region: Corydon
Other
Other facts
- Listing terms: Cash,Conventional,FHA,USDA Loan,VA Loan
- Road surface type: Paved
Price history
| Date | Event | Price |
|---|---|---|
| 9/12/2025 | Sold | $283,000-4.1%$181/sqft |
Source: | ||
| 7/26/2025 | Price change | $295,000-3.2%$189/sqft |
Source: | ||
| 7/17/2025 | Price change | $304,900-3.2%$195/sqft |
Source: | ||
| 7/4/2025 | Price change | $314,900-1.6%$202/sqft |
Source: | ||
| 6/6/2025 | Listed for sale | $319,900-3%$205/sqft |
Source: | ||
Public tax history
Tax history is unavailable.
Neighborhood: 47112
Nearby schools
GreatSchools rating
- 7/10Corydon Intermediate SchoolGrades: 4-6Distance: 3.8 mi
- 8/10Corydon Central Jr High SchoolGrades: 7-8Distance: 3.9 mi
- 6/10Corydon Central High SchoolGrades: 9-12Distance: 3.9 mi

Get pre-qualified for a loan
At Zillow Home Loans, we can pre-qualify you in as little as 5 minutes with no impact to your credit score.An equal housing lender. NMLS #10287.

