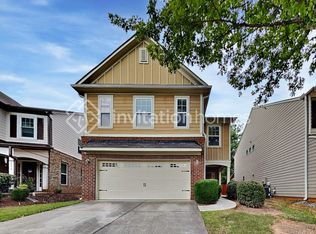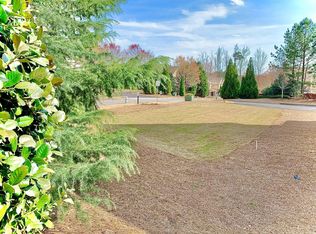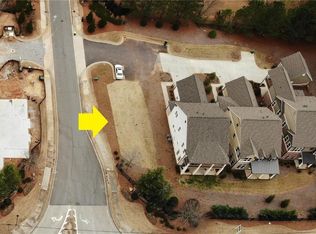New construction in sought after City of Milton & Cambridge High School district. Gorgeous wide plank hardwood floors and 10 ft ceilings throughout main. Open concept chef's kitchen w/large island, custom cabinets, quartz counter tops, SS appliances, tiled backsplash, walk-in pantry & self-closing drawers. Custom chandeliers, recess and pendant lighting. 2nd master suite on main floor. Additional powder room on main. 6th Br/Media room up w/ balcony access. 10mins to Big Creek Greenway & near the developing shopping center Halcyon. Maintenance Free Living.
This property is off market, which means it's not currently listed for sale or rent on Zillow. This may be different from what's available on other websites or public sources.


