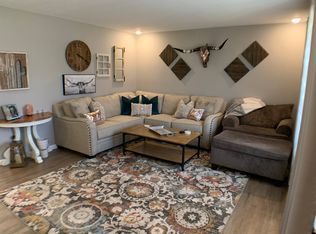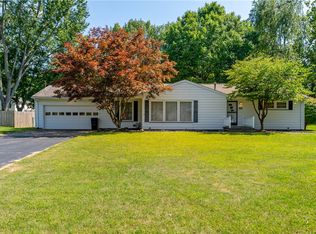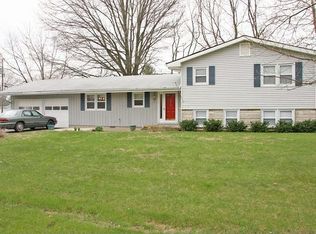Sold for $175,000
$175,000
3215 Greenlake Dr, Decatur, IL 62521
3beds
2,600sqft
Single Family Residence
Built in 1959
0.46 Acres Lot
$199,400 Zestimate®
$67/sqft
$2,540 Estimated rent
Home value
$199,400
$167,000 - $237,000
$2,540/mo
Zestimate® history
Loading...
Owner options
Explore your selling options
What's special
Wow!!! Only second owner!!! Beautiful, well maintained ranch with large wrap around deck (installed in 2014) situated on a 1/2 an acre corner lot! Great curb appeal, lovely landscaping with flower beds, barn style shed, and back patio for additional sitting area. This home also features an invisible underground fence for your pets. Upon entering this spacious ranch, you will notice the open concept from the kitchen, dining room to the living room and the natural light through the large picture windows. The original wood floors throughout maintain the character of this home. Three bedrooms and 1 full and 1 half bath are located on the main level for convenience. The large bathroom features a walk in shower, dual sinks, and plenty of countertops updated around 2018. The kitchen has been conserved with its original design for functionality, plenty of cabinetry and Formica countertops for durability. The large family/recreational room creates many possibilities with the space provided. The second 1/2 bath and laundry room is combined on the lower level in the finished basement. This home has more than enough space and is move in ready! New siding and windows installed in 2014/2015, New HVAC in 2022, and New roof in 2024. Radon mitigation system in place. All appliances stay including washer and dryer. This home is handi-cap accessible as well! Call for a tour today! This won't last!
Zillow last checked: 8 hours ago
Listing updated: December 01, 2024 at 06:10pm
Listed by:
Nicole Pinkston 217-413-1426,
Vieweg RE/Better Homes & Gardens Real Estate-Service First
Bought with:
Kristie Tindall, 471001065
Vieweg RE/Better Homes & Gardens Real Estate-Service First
Source: CIBR,MLS#: 6245352 Originating MLS: Central Illinois Board Of REALTORS
Originating MLS: Central Illinois Board Of REALTORS
Facts & features
Interior
Bedrooms & bathrooms
- Bedrooms: 3
- Bathrooms: 3
- Full bathrooms: 1
- 1/2 bathrooms: 2
Primary bedroom
- Level: Main
Bedroom
- Level: Main
Bedroom
- Level: Main
- Width: 10
Dining room
- Level: Main
- Dimensions: 10.01 x 13.05
Family room
- Level: Lower
Other
- Level: Main
Half bath
- Level: Main
Half bath
- Level: Lower
- Length: 10
Kitchen
- Level: Main
- Length: 10
Laundry
- Level: Lower
- Dimensions: 0 x 0
Living room
- Level: Main
- Dimensions: 21 x 13.05
Heating
- Forced Air, Gas
Cooling
- Central Air
Appliances
- Included: Dryer, Dishwasher, Disposal, Gas Water Heater, Oven, Range, Refrigerator, Washer
Features
- Attic, Main Level Primary, Paneling/Wainscoting, Workshop
- Windows: Replacement Windows
- Basement: Finished,Unfinished,Full,Partial
- Has fireplace: No
Interior area
- Total structure area: 2,600
- Total interior livable area: 2,600 sqft
- Finished area above ground: 1,400
- Finished area below ground: 1,200
Property
Parking
- Total spaces: 2.5
- Parking features: Attached, Garage
- Attached garage spaces: 2.5
Features
- Levels: One
- Stories: 1
- Patio & porch: Patio, Deck
- Exterior features: Deck, Handicap Accessible, Shed, Workshop
- Fencing: Pet Fence
Lot
- Size: 0.46 Acres
Details
- Additional structures: Shed(s)
- Parcel number: 091330451004
- Zoning: RES
- Special conditions: None
Construction
Type & style
- Home type: SingleFamily
- Architectural style: Ranch
- Property subtype: Single Family Residence
Materials
- Vinyl Siding
- Foundation: Basement
- Roof: Shingle
Condition
- Year built: 1959
Utilities & green energy
- Sewer: Public Sewer
- Water: Public
Community & neighborhood
Location
- Region: Decatur
- Subdivision: Greenlake Add
Other
Other facts
- Road surface type: Concrete
Price history
| Date | Event | Price |
|---|---|---|
| 11/27/2024 | Sold | $175,000-1.4%$67/sqft |
Source: | ||
| 10/29/2024 | Pending sale | $177,500$68/sqft |
Source: | ||
| 10/25/2024 | Price change | $177,500-2.7%$68/sqft |
Source: | ||
| 9/6/2024 | Listed for sale | $182,500+102.8%$70/sqft |
Source: | ||
| 5/21/2013 | Sold | $90,000$35/sqft |
Source: | ||
Public tax history
| Year | Property taxes | Tax assessment |
|---|---|---|
| 2024 | $2,490 -2.4% | $47,302 +7.6% |
| 2023 | $2,552 -2.1% | $43,953 +6.4% |
| 2022 | $2,606 -0.5% | $41,327 +5.5% |
Find assessor info on the county website
Neighborhood: 62521
Nearby schools
GreatSchools rating
- 1/10Muffley Elementary SchoolGrades: K-6Distance: 0.9 mi
- 1/10Stephen Decatur Middle SchoolGrades: 7-8Distance: 5.7 mi
- 2/10Eisenhower High SchoolGrades: 9-12Distance: 2.1 mi
Schools provided by the listing agent
- District: Decatur Dist 61
Source: CIBR. This data may not be complete. We recommend contacting the local school district to confirm school assignments for this home.
Get pre-qualified for a loan
At Zillow Home Loans, we can pre-qualify you in as little as 5 minutes with no impact to your credit score.An equal housing lender. NMLS #10287.


