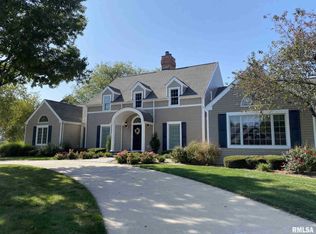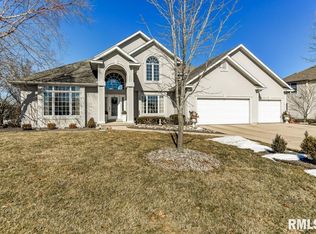MOTIVATED SELLER! Gorgeous 5 bed/4 full bath home in Panther Creek! UPDATES: NEW WIDE PLANK HARDWOOD flrs & stairs, iron spindle staircase, canned lighting & crown molding. Stunning foyer entry wi soaring ceilings leads to formal dining room wi trey ceiling. 1st floor office AND 1st floor bedroom & full bathroom. Vaulted ceilings in fam room with balcony. Finished basement/ fam room, newly built gym room wi rubber floor & unfinished basement area for storage! Tuscan kitchen wi walk-in pantry, stone see-through fireplace to fam room, granite, tiled backsplash, island, SS appliances, new vent. Newer carpet, furnace, A/C, 3 of 4 full baths with new tile floors. WILL NEGOTIATE ALLOWANCE FOR KITCHEN UPDATES: COLOR CHANGE ON CABINETRY, CHANGING TILE FLOORS TO WOOD AND CHANGING BACKSPLASH! MAKE AN OFFER AND WE WILL GET IT DONE!
This property is off market, which means it's not currently listed for sale or rent on Zillow. This may be different from what's available on other websites or public sources.

