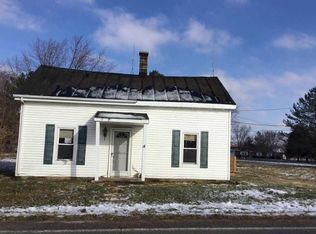Sold for $300,000
$300,000
3215 Eaton Gettysburg Rd, Eaton, OH 45320
3beds
2,484sqft
Single Family Residence
Built in 1962
0.99 Acres Lot
$263,800 Zestimate®
$121/sqft
$1,594 Estimated rent
Home value
$263,800
$230,000 - $293,000
$1,594/mo
Zestimate® history
Loading...
Owner options
Explore your selling options
What's special
Country home living! This home sits on over 2 acres with 2484 sq foot ....with 2 large outbuildings and a detached 2.5 car garage. Large pole barn is 30x40' with concrete floors, insulated and has an entire dust collection system in place for all your wood working needs. Or you can use it to house your boats, 4 wheelers and more. The wood barn is 47x31' and houses your lawn mower, chicken coop items and extra storage. Sitting in your Florida room on the back of the house is so peaceful and quite overlooking the fields and wildlife. This is a 3 bedroom home with a walkout basement and is just waiting for the next home owner to put their modern touches on the main level. 2-3 years ago - New Roof, New Gutter, All new Windows, New Water Softener, New Exterior doors and storm doors, New Basement insulation, flooring, drywall, Pellet stove, glass block windows and well pressure tank. Last year the garage and barn was painted and the furnace has been fully serviced every year. Schedule to see this one soon!
Zillow last checked: 8 hours ago
Listing updated: May 04, 2025 at 04:54am
Listed by:
Candace Sarber (937)405-5747,
Howard Hanna Real Estate Serv
Bought with:
Lisa M Anderson, 2014001996
Coldwell Banker Realty
Source: DABR MLS,MLS#: 929775 Originating MLS: Dayton Area Board of REALTORS
Originating MLS: Dayton Area Board of REALTORS
Facts & features
Interior
Bedrooms & bathrooms
- Bedrooms: 3
- Bathrooms: 2
- Full bathrooms: 2
- Main level bathrooms: 1
Bedroom
- Level: Main
- Dimensions: 12 x 12
Bedroom
- Level: Main
- Dimensions: 10 x 9
Bedroom
- Level: Main
- Dimensions: 12 x 10
Entry foyer
- Level: Main
- Dimensions: 12 x 3
Florida room
- Level: Basement
- Dimensions: 13 x 10
Great room
- Level: Basement
- Dimensions: 25 x 20
Kitchen
- Level: Main
- Dimensions: 16 x 12
Living room
- Level: Main
- Dimensions: 19 x 13
Office
- Level: Basement
- Dimensions: 21 x 11
Other
- Level: Basement
- Dimensions: 10 x 6
Utility room
- Level: Basement
- Dimensions: 11 x 8
Heating
- Forced Air, Oil
Cooling
- Central Air
Appliances
- Included: Built-In Oven, Electric Water Heater
Features
- Windows: Vinyl
- Basement: Full
- Number of fireplaces: 1
- Fireplace features: One
Interior area
- Total structure area: 2,484
- Total interior livable area: 2,484 sqft
Property
Parking
- Total spaces: 2
- Parking features: Detached, Garage, Two Car Garage, Storage
- Garage spaces: 2
Features
- Levels: One
- Stories: 1
- Exterior features: Storage
Lot
- Size: 0.99 Acres
Details
- Additional structures: Shed(s)
- Parcel number: L39822110000004000
- Zoning: Residential
- Zoning description: Residential
Construction
Type & style
- Home type: SingleFamily
- Property subtype: Single Family Residence
Materials
- Brick
Condition
- Year built: 1962
Utilities & green energy
- Sewer: Septic Tank
- Water: Well
- Utilities for property: Septic Available, Water Available
Community & neighborhood
Location
- Region: Eaton
Other
Other facts
- Listing terms: Conventional,FHA,VA Loan
Price history
| Date | Event | Price |
|---|---|---|
| 4/30/2025 | Sold | $300,000$121/sqft |
Source: | ||
| 3/17/2025 | Pending sale | $300,000$121/sqft |
Source: DABR MLS #929775 Report a problem | ||
| 3/17/2025 | Contingent | $300,000$121/sqft |
Source: | ||
| 3/14/2025 | Listed for sale | $300,000+93.5%$121/sqft |
Source: | ||
| 1/15/2020 | Sold | $155,000+55%$62/sqft |
Source: DABR MLS #805703 Report a problem | ||
Public tax history
Tax history is unavailable.
Find assessor info on the county website
Neighborhood: 45320
Nearby schools
GreatSchools rating
- 8/10William Bruce Elementary SchoolGrades: 3-5Distance: 3 mi
- 6/10Eaton Middle SchoolGrades: 6-8Distance: 3.6 mi
- 6/10Eaton High SchoolGrades: 9-12Distance: 3.5 mi
Schools provided by the listing agent
- District: Eaton
Source: DABR MLS. This data may not be complete. We recommend contacting the local school district to confirm school assignments for this home.

Get pre-qualified for a loan
At Zillow Home Loans, we can pre-qualify you in as little as 5 minutes with no impact to your credit score.An equal housing lender. NMLS #10287.
