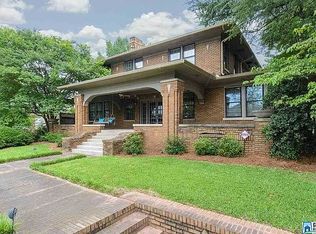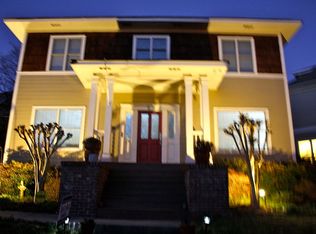Own a piece of Birmingham history with the stately Bradley-Allen house in Highland Park, built circa 1908. Marvel at the amazing craftsmanship of a bygone era boasting arched entries and doors, custom wide crown and dental mouldings, coffered, beam and barrel ceilings, solid brass antique light fixtures, wainscoting, original solid wood "pocket doors," stunning diamond and square paned glass windows, and gorgeous hardwood floors. Modern conveniences include a spacious updated kitchen with a huge island, commercial-grade stainless appliances and granite counter tops. 4 spacious bedrooms including Owner Suite with fireplace and walk-in closet. Fully finished attic with stair access provides abundant storage and extra living space. Beautiful setting with ample off-street parking and within easy walking distance to parks and restaurants. Large carriage house converted to guest house offering 2 separate living quarters. Come see this one-of-a-kind historical gem!
This property is off market, which means it's not currently listed for sale or rent on Zillow. This may be different from what's available on other websites or public sources.


