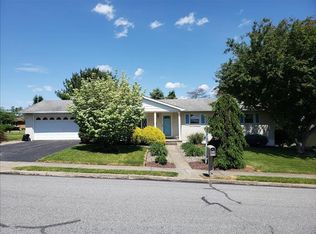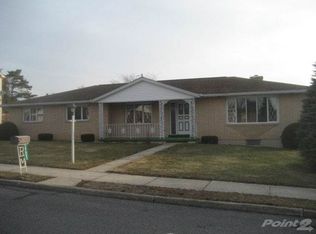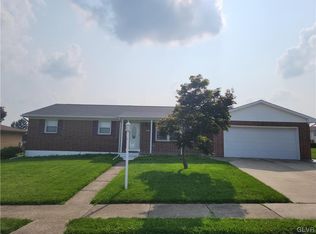Sold for $480,000 on 02/18/25
$480,000
3215 Center Rd, Northampton, PA 18067
4beds
3,048sqft
Single Family Residence
Built in 1992
0.34 Acres Lot
$485,700 Zestimate®
$157/sqft
$3,118 Estimated rent
Home value
$485,700
$461,000 - $510,000
$3,118/mo
Zestimate® history
Loading...
Owner options
Explore your selling options
What's special
**MULTIPLE OFFERS RECEIVED**LOOK NO FURTHER! Just the house you've been waiting for! This beautiful BRICK-FRONT home beckons with its dazzling features. This 4-bedroom, 2.2-bath house has a RECENTLY PAINTED first level with NEW FLOORING and is complete with a formal dining room, living room, and a warm, OPEN kitchen featuring a DOUBLE PANTRY, granite countertops, stainless steel appliances, and a portable island that opens into the family room.
The second floor also boasts NEW FLOORING, a GRAND SPACIOUS master suite with a walk-in closet, a DRESSING AREA, and an updated bathroom with a glass shower. The SUPER CONVENIENT LAUNDRY, remaining bedrooms, and a full bath complete the second floor.
The recently PAINTED and updated FINISHED BASEMENT includes a Great room/rec room/man cave that's perfect for entertaining, with a WET BAR and a half bath with a new vanity.
The splendor continues outdoors with a FLAT, SIZABLE backyard that is fully landscaped and features a large TREX deck and a SHED.
THIS IS AN OPPORTUNITY WORTH GRABBING!!. Showings begin on Saturday, Jan 4th. Open house: Saturday, Jan 4th, 1 pm to 4 pm and Sunday, Jan 5th, 1 pm to 3 pm.
Zillow last checked: 8 hours ago
Listing updated: February 18, 2025 at 08:14pm
Listed by:
Nidhi Sharma 610-559-4281,
Weichert Realtors - Allentown
Bought with:
Nehemiah Lindo, RS344732
Coldwell Banker Realty
Source: GLVR,MLS#: 750257 Originating MLS: Lehigh Valley MLS
Originating MLS: Lehigh Valley MLS
Facts & features
Interior
Bedrooms & bathrooms
- Bedrooms: 4
- Bathrooms: 4
- Full bathrooms: 2
- 1/2 bathrooms: 2
Primary bedroom
- Level: Second
- Dimensions: 12.60 x 18.60
Bedroom
- Level: Second
- Dimensions: 11.00 x 12.20
Bedroom
- Level: Second
- Dimensions: 10.00 x 12.20
Bedroom
- Level: Second
- Dimensions: 10.00 x 10.20
Primary bathroom
- Level: Second
- Dimensions: 5.80 x 10.00
Dining room
- Level: First
- Dimensions: 13.00 x 13.00
Family room
- Level: First
- Dimensions: 13.80 x 16.00
Other
- Level: Second
- Dimensions: 7.20 x 8.10
Half bath
- Level: First
- Dimensions: 4.40 x 55.00
Half bath
- Level: Basement
- Dimensions: 6.00 x 4.00
Kitchen
- Level: First
- Dimensions: 8.90 x 13.80
Living room
- Level: First
- Dimensions: 12.20 x 15.00
Heating
- Baseboard, Electric, Heat Pump, Oil
Cooling
- Central Air
Appliances
- Included: Dishwasher, Electric Cooktop, Electric Dryer, Electric Water Heater, Microwave, Refrigerator, Washer
- Laundry: Electric Dryer Hookup
Features
- Dining Area, Separate/Formal Dining Room, Entrance Foyer, Eat-in Kitchen, Kitchen Island, Family Room Main Level
- Flooring: Ceramic Tile
- Basement: Exterior Entry,Full,Finished,Other
Interior area
- Total interior livable area: 3,048 sqft
- Finished area above ground: 2,048
- Finished area below ground: 1,000
Property
Parking
- Total spaces: 2
- Parking features: Attached, Garage, Off Street, On Street
- Attached garage spaces: 2
- Has uncovered spaces: Yes
Features
- Stories: 2
- Patio & porch: Deck
- Exterior features: Deck, Shed
- Has view: Yes
- View description: Panoramic
Lot
- Size: 0.34 Acres
- Dimensions: 0.344
- Features: Flat
Details
- Additional structures: Shed(s)
- Parcel number: L3NE2 5 2 0501
- Zoning: Rs-Residential Subdivisio
- Special conditions: Corporate Listing
Construction
Type & style
- Home type: SingleFamily
- Architectural style: Colonial
- Property subtype: Single Family Residence
Materials
- Brick, Vinyl Siding
- Roof: Asphalt,Fiberglass
Condition
- Unknown
- Year built: 1992
Utilities & green energy
- Electric: 200+ Amp Service, Circuit Breakers
- Sewer: Public Sewer
- Water: Public
Community & neighborhood
Community
- Community features: Curbs, Sidewalks
Location
- Region: Northampton
- Subdivision: Northampton Heights
Other
Other facts
- Listing terms: Cash,Conventional,FHA,VA Loan
- Ownership type: Fee Simple
Price history
| Date | Event | Price |
|---|---|---|
| 2/18/2025 | Sold | $480,000+4.4%$157/sqft |
Source: | ||
| 1/9/2025 | Pending sale | $459,900$151/sqft |
Source: | ||
| 1/1/2025 | Listed for sale | $459,900+75.1%$151/sqft |
Source: | ||
| 7/16/2021 | Listing removed | -- |
Source: Assist2Sell Report a problem | ||
| 6/1/2021 | Pending sale | $262,600-32.8%$86/sqft |
Source: Assist2Sell #669158 Report a problem | ||
Public tax history
| Year | Property taxes | Tax assessment |
|---|---|---|
| 2025 | $5,412 +0.8% | $75,100 |
| 2024 | $5,370 | $75,100 |
| 2023 | $5,370 | $75,100 |
Find assessor info on the county website
Neighborhood: 18067
Nearby schools
GreatSchools rating
- 7/10Colonel John Siegfried Elementary SchoolGrades: K-5Distance: 1.5 mi
- 5/10Northampton Middle SchoolGrades: 6-8Distance: 1.6 mi
- 5/10Northampton Area High SchoolGrades: 9-12Distance: 1.7 mi
Schools provided by the listing agent
- Elementary: Northampton Borough Elementary School
- Middle: Northampton Area Middle School
- High: Northampton Area High School
- District: Northampton
Source: GLVR. This data may not be complete. We recommend contacting the local school district to confirm school assignments for this home.

Get pre-qualified for a loan
At Zillow Home Loans, we can pre-qualify you in as little as 5 minutes with no impact to your credit score.An equal housing lender. NMLS #10287.
Sell for more on Zillow
Get a free Zillow Showcase℠ listing and you could sell for .
$485,700
2% more+ $9,714
With Zillow Showcase(estimated)
$495,414

