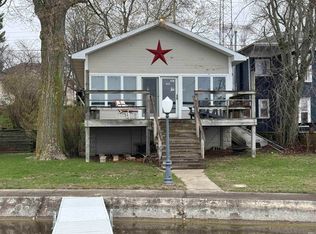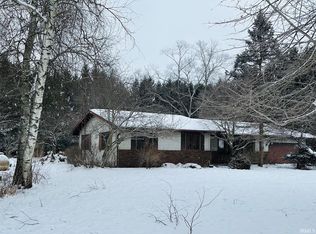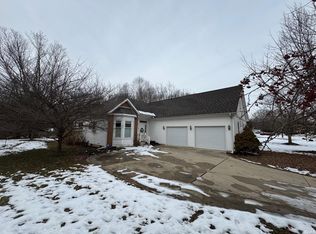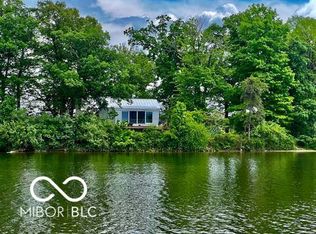BEST BUY ON THE MAIN LAKE! Imagine waking up every morning to breathtaking lake views without breaking the bank. This charming Lake Manitou cottage may surprise you with its spacious feel, despite its cozy square footage. The vaulted great room, featuring some newer windows, floods the space with natural light and showcases stunning water views, making it the perfect spot to relax or entertain. The kitchen is a blend of modern updates and rustic charm, complete with new cabinetry, granite countertops, shiplap accents, and stainless steel appliances. The main floor bedroom, with its colorful double barndoor slider, offers a comfortable retreat, while the updated bathroom boasts a shower and a sleek vanity with a quartz top. Downstairs, the lower level is cleverly designed as a bunkhouse—perfect for nieces, nephews, or guests to unwind after a fun-filled day on the lake. You'll also find ample storage with both indoor and outdoor access, ideal for stashing all your water toys. With a freshly painted lakeside deck and newer vinyl siding, this cutie is ideal for summer fun. Don’t let this opportunity sail away!
Active
Price cut: $5K (1/10)
$344,900
3215 Barrett Rd, Rochester, IN 46975
2beds
1,107sqft
Est.:
Single Family Residence
Built in 1920
1,742.4 Square Feet Lot
$-- Zestimate®
$--/sqft
$-- HOA
What's special
Modern updatesVaulted great roomStunning water viewsShiplap accentsRustic charmColorful double barndoor sliderMain lake views
- 545 days |
- 722 |
- 12 |
Likely to sell faster than
Zillow last checked: 8 hours ago
Listing updated: January 10, 2026 at 11:45am
Listed by:
Abigail Renie 574-223-4301,
LAKESHORE RLTRS, INCR
Source: IRMLS,MLS#: 202431393
Tour with a local agent
Facts & features
Interior
Bedrooms & bathrooms
- Bedrooms: 2
- Bathrooms: 1
- Full bathrooms: 1
- Main level bedrooms: 1
Bedroom 1
- Level: Main
Bedroom 2
- Level: Basement
Kitchen
- Level: Main
- Area: 104
- Dimensions: 13 x 8
Living room
- Level: Main
- Area: 425
- Dimensions: 25 x 17
Heating
- Natural Gas, Forced Air
Cooling
- Window Unit(s)
Appliances
- Included: Microwave, Refrigerator, Gas Oven, Gas Range, Electric Water Heater
- Laundry: Main Level
Features
- Breakfast Bar, Vaulted Ceiling(s), Stone Counters
- Flooring: Carpet, Laminate
- Basement: Partial,Block
- Has fireplace: No
- Fireplace features: None
Interior area
- Total structure area: 1,314
- Total interior livable area: 1,107 sqft
- Finished area above ground: 857
- Finished area below ground: 250
Video & virtual tour
Property
Parking
- Parking features: Asphalt
- Has uncovered spaces: Yes
Features
- Levels: One
- Stories: 1
- Has view: Yes
- On waterfront: Yes
- Waterfront features: Waterfront, Deck on Waterfront, Pier/Dock, Lake Front, Ski Lake, Lake
- Body of water: Lake Manitou
- Frontage length: Channel/Canal Frontage(0),Water Frontage(40)
Lot
- Size: 1,742.4 Square Feet
- Dimensions: 40x44
- Features: Lake, Within 1 Mile to Airport
Details
- Parcel number: 250710440015.000009
Construction
Type & style
- Home type: SingleFamily
- Architectural style: Cabin/Cottage
- Property subtype: Single Family Residence
Materials
- Vinyl Siding
- Roof: Asphalt,Shingle
Condition
- New construction: No
- Year built: 1920
Utilities & green energy
- Electric: Duke Energy Indiana
- Gas: NIPSCO
- Sewer: City
- Water: City
Community & HOA
Community
- Subdivision: None
Location
- Region: Rochester
Financial & listing details
- Tax assessed value: $184,100
- Annual tax amount: $3,598
- Date on market: 8/17/2024
- Listing terms: Cash,Conventional,FHA,USDA Loan,VA Loan
Estimated market value
Not available
Estimated sales range
Not available
$1,097/mo
Price history
Price history
| Date | Event | Price |
|---|---|---|
| 1/10/2026 | Price change | $344,900-1.4% |
Source: | ||
| 7/29/2025 | Price change | $349,900-3.9% |
Source: | ||
| 7/28/2025 | Price change | $364,000-2.7% |
Source: | ||
| 7/6/2025 | Price change | $374,000-2.9% |
Source: | ||
| 2/20/2025 | Price change | $385,000-1.3% |
Source: | ||
Public tax history
Public tax history
| Year | Property taxes | Tax assessment |
|---|---|---|
| 2024 | $3,598 -2.5% | $184,100 +2.3% |
| 2023 | $3,690 +41.4% | $179,900 -2.5% |
| 2022 | $2,610 +23.8% | $184,500 +41.4% |
Find assessor info on the county website
BuyAbility℠ payment
Est. payment
$1,878/mo
Principal & interest
$1610
Property taxes
$147
Home insurance
$121
Climate risks
Neighborhood: 46975
Nearby schools
GreatSchools rating
- NAColumbia Elementary SchoolGrades: PK-1Distance: 2.1 mi
- 6/10Rochester Community Md SchoolGrades: 5-7Distance: 2.7 mi
- 4/10Rochester Community High SchoolGrades: 8-12Distance: 2.7 mi
Schools provided by the listing agent
- Elementary: Columbia / Riddle
- Middle: Rochester Community
- High: Rochester Community
- District: Rochester Community School Corp.
Source: IRMLS. This data may not be complete. We recommend contacting the local school district to confirm school assignments for this home.
- Loading
- Loading



