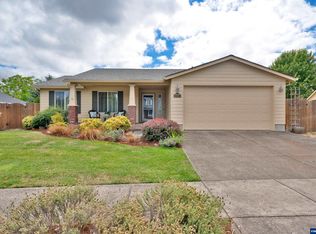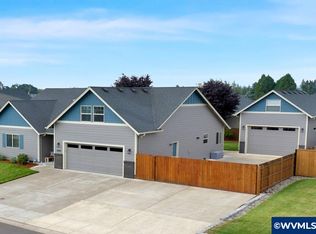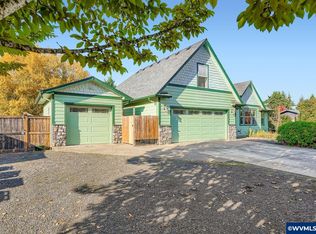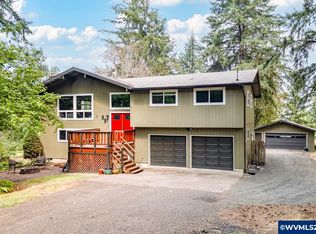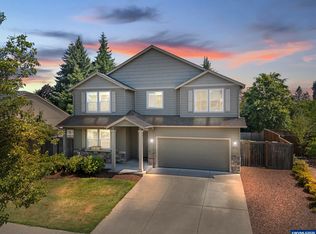Custom home designed for comfort, connection, and flexibility! Three levels of living with a convenient chair lift from lower level to main level. Open kitchen with farm sink, dual ovens, and breakfast bar. Spacious primary suite includes a steam shower and private deck. Expansive deck overlooks a beautifully landscaped yard with fire pit, fruit trees, and berries. RV parking with hook-up and dump station. Ideal for flexible living with a private lower level and 426 sq. ft
For sale
Listed by:
KATHY FRIEZE Cell:541-760-6853,
Premiere Property Group, Llc Corvallis
Price cut: $25K (12/3)
$750,000
3215 54th Ave NE, Albany, OR 97321
4beds
3,484sqft
Est.:
Single Family Residence
Built in 2005
0.5 Acres Lot
$741,400 Zestimate®
$215/sqft
$-- HOA
What's special
Beautifully landscaped yardRv parkingFire pitExpansive deckPrivate lower levelHook-up and dump stationFarm sink
- 58 days |
- 1,223 |
- 67 |
Zillow last checked: 8 hours ago
Listing updated: December 02, 2025 at 04:14pm
Listed by:
KATHY FRIEZE Cell:541-760-6853,
Premiere Property Group, Llc Corvallis
Source: WVMLS,MLS#: 833855
Tour with a local agent
Facts & features
Interior
Bedrooms & bathrooms
- Bedrooms: 4
- Bathrooms: 4
- Full bathrooms: 3
- 1/2 bathrooms: 1
- Main level bathrooms: 1
Dining room
- Features: Area (Combination)
Heating
- Natural Gas, Forced Air
Cooling
- Central Air
Appliances
- Included: Dishwasher, Disposal, Gas Range, Gas Water Heater
Features
- Mudroom
- Flooring: Carpet, Tile, Wood
- Basement: Finished,Full
- Has fireplace: Yes
- Fireplace features: Living Room, Wood Burning, Wood Burning Stove
Interior area
- Total structure area: 3,484
- Total interior livable area: 3,484 sqft
Video & virtual tour
Property
Parking
- Total spaces: 3
- Parking features: Detached, RV Access/Parking, RV Disposal
- Garage spaces: 3
Accessibility
- Accessibility features: Handicap Amenities - See Remarks
Features
- Levels: Tri-Level
- Patio & porch: Covered Patio, Deck
- Exterior features: Mocha
- Has private pool: Yes
- Pool features: Above Ground
- Fencing: Fenced
- Has view: Yes
- View description: Territorial
Lot
- Size: 0.5 Acres
- Features: Irregular Lot, Landscaped
Details
- Additional structures: Workshop, Shed(s)
- Parcel number: 00887254
Construction
Type & style
- Home type: SingleFamily
- Property subtype: Single Family Residence
Materials
- Fiber Cement, Lap Siding
- Foundation: Continuous
- Roof: Composition
Condition
- New construction: No
- Year built: 2005
Utilities & green energy
- Sewer: Public Sewer
Community & HOA
HOA
- Has HOA: No
Location
- Region: Albany
Financial & listing details
- Price per square foot: $215/sqft
- Tax assessed value: $826,280
- Annual tax amount: $6,485
- Price range: $750K - $750K
- Date on market: 10/18/2025
- Listing agreement: Exclusive Right To Sell
- Listing terms: VA Loan,Cash,ODVA,Conventional
- Inclusions: Frig, range, hot tub, outdoor pool, safe
Estimated market value
$741,400
$704,000 - $778,000
$3,537/mo
Price history
Price history
| Date | Event | Price |
|---|---|---|
| 12/3/2025 | Price change | $750,000-3.2%$215/sqft |
Source: | ||
| 10/18/2025 | Listed for sale | $775,000+38.4%$222/sqft |
Source: | ||
| 9/18/2019 | Sold | $560,000-2.6%$161/sqft |
Source: Public Record Report a problem | ||
| 9/12/2019 | Listed for sale | $575,000$165/sqft |
Source: CADWELL REALTY GROUP #749353 Report a problem | ||
| 9/12/2019 | Pending sale | $575,000$165/sqft |
Source: CADWELL REALTY GROUP #749353 Report a problem | ||
Public tax history
Public tax history
| Year | Property taxes | Tax assessment |
|---|---|---|
| 2024 | $6,485 +2.9% | $415,600 +3% |
| 2023 | $6,300 +1.2% | $403,500 +3% |
| 2022 | $6,223 | $391,750 +3% |
Find assessor info on the county website
BuyAbility℠ payment
Est. payment
$4,390/mo
Principal & interest
$3621
Property taxes
$506
Home insurance
$263
Climate risks
Neighborhood: 97321
Nearby schools
GreatSchools rating
- 6/10Meadow Ridge Elementary SchoolGrades: K-3Distance: 3 mi
- 8/10Timber Ridge SchoolGrades: 3-8Distance: 3.2 mi
- 7/10South Albany High SchoolGrades: 9-12Distance: 5.8 mi
Schools provided by the listing agent
- Elementary: Clover Ridge
- Middle: Timber Ridge
- High: South Albany
Source: WVMLS. This data may not be complete. We recommend contacting the local school district to confirm school assignments for this home.
- Loading
- Loading
