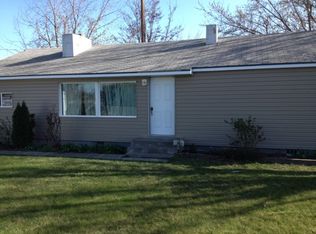Sold
$384,450
32146 Diagonal Rd, Hermiston, OR 97838
3beds
1,634sqft
Residential, Single Family Residence
Built in 1950
1.62 Acres Lot
$412,200 Zestimate®
$235/sqft
$2,046 Estimated rent
Home value
$412,200
$387,000 - $441,000
$2,046/mo
Zestimate® history
Loading...
Owner options
Explore your selling options
What's special
Looking for your own cottage with an established landscaping that you can sit on the back porch on a porch swing and just be in nature? This may be the one for you! This 3 bedroom, 2 bath home features a nicely updated kitchen with custom made solid cabinets, granite countertops and stainless steel appliances (included in the sale). The floorplan features hard wood floors, plenty of storage and an extra large primary bedroom with an extra sun room/sitting area. Outside there is a covered back porch with multiple swings, a very large yard with fruit trees, under ground sprinklers, established flower beds, a fenced back yard, a garden area and a pasture area for livestock all irrigated with 1.1 acres of water rights through Hermiston Irrigation District. Plus, it has a detached shop with carports, a woodshed, and multiple other sheds for additional storage. Schedule your showing today!
Zillow last checked: 8 hours ago
Listing updated: May 03, 2024 at 06:22am
Listed by:
Maggie Rodriguez mrodriguezhomes@gmail.com,
Real Broker
Bought with:
Alma Crow, 201232081
RE/MAX Real Estate Team
Source: RMLS (OR),MLS#: 24489369
Facts & features
Interior
Bedrooms & bathrooms
- Bedrooms: 3
- Bathrooms: 2
- Full bathrooms: 2
- Main level bathrooms: 2
Primary bedroom
- Level: Main
Bedroom 2
- Level: Main
Bedroom 3
- Level: Main
Dining room
- Level: Main
Kitchen
- Level: Main
Living room
- Level: Main
Heating
- Forced Air
Cooling
- Wall Unit(s)
Appliances
- Included: Convection Oven, Cooktop, Dishwasher, Disposal, Free-Standing Refrigerator, Microwave, Stainless Steel Appliance(s), Electric Water Heater, Tank Water Heater
- Laundry: Laundry Room
Features
- Ceiling Fan(s), Granite, Solar Tube(s), Tile
- Flooring: Hardwood, Tile, Wall to Wall Carpet
- Windows: Double Pane Windows, Vinyl Frames
- Basement: Crawl Space
- Number of fireplaces: 1
- Fireplace features: Gas
Interior area
- Total structure area: 1,634
- Total interior livable area: 1,634 sqft
Property
Parking
- Total spaces: 2
- Parking features: Carport, Driveway
- Garage spaces: 2
- Has carport: Yes
- Has uncovered spaces: Yes
Accessibility
- Accessibility features: One Level, Accessibility
Features
- Levels: One
- Stories: 1
- Patio & porch: Covered Patio, Patio
- Exterior features: Garden, Yard
- Fencing: Fenced
Lot
- Size: 1.62 Acres
- Features: Level, Secluded, Sprinkler, Acres 1 to 3
Details
- Additional structures: Outbuilding, Workshop
- Parcel number: 123919
- Zoning: RR-2
Construction
Type & style
- Home type: SingleFamily
- Architectural style: Ranch
- Property subtype: Residential, Single Family Residence
Materials
- Lap Siding, Wood Siding
- Foundation: Concrete Perimeter, Slab
- Roof: Shake
Condition
- Resale
- New construction: No
- Year built: 1950
Utilities & green energy
- Sewer: Standard Septic
- Water: Well
- Utilities for property: Cable Connected
Community & neighborhood
Location
- Region: Hermiston
Other
Other facts
- Listing terms: Cash,Conventional,FHA,USDA Loan,VA Loan
- Road surface type: Paved
Price history
| Date | Event | Price |
|---|---|---|
| 5/1/2024 | Sold | $384,450-0.1%$235/sqft |
Source: | ||
| 4/10/2024 | Pending sale | $384,950$236/sqft |
Source: | ||
| 4/5/2024 | Listed for sale | $384,950$236/sqft |
Source: | ||
Public tax history
Tax history is unavailable.
Find assessor info on the county website
Neighborhood: 97838
Nearby schools
GreatSchools rating
- 6/10Highland Hills Elementary SchoolGrades: K-5Distance: 2.1 mi
- 5/10Sandstone Middle SchoolGrades: 6-8Distance: 1.7 mi
- 7/10Hermiston High SchoolGrades: 9-12Distance: 3.1 mi
Schools provided by the listing agent
- Elementary: Loma Vista
- Middle: Sandstone
- High: Hermiston
Source: RMLS (OR). This data may not be complete. We recommend contacting the local school district to confirm school assignments for this home.

Get pre-qualified for a loan
At Zillow Home Loans, we can pre-qualify you in as little as 5 minutes with no impact to your credit score.An equal housing lender. NMLS #10287.
