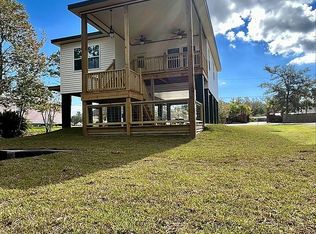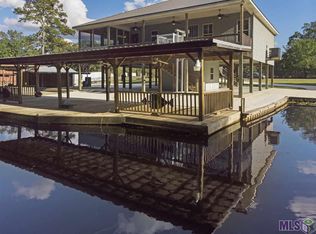Sold on 06/30/25
Price Unknown
32145 Tiboe Plz, Springfield, LA 70462
2beds
1,417sqft
Single Family Residence, Residential
Built in 1981
0.36 Acres Lot
$264,000 Zestimate®
$--/sqft
$1,510 Estimated rent
Home value
$264,000
$227,000 - $306,000
$1,510/mo
Zestimate® history
Loading...
Owner options
Explore your selling options
What's special
Tucked away just off Hwy 22, this canal-front haven offers the perfect blend of privacy, nature, and modern updates. Nestled on a double lot with 120 feet of peaceful canal frontage, the property is framed by majestic live oaks and complete seclusion—your only neighbors across the water are trees. A 40-foot open deck invites you to relax and soak in the serene views, making it an ideal spot for morning coffee or sunset gatherings. Step inside to a light-filled interior, recently renovated to highlight vaulted ceilings, floor-to-ceiling dining room windows, and a sleek, modern kitchen featuring an oversized island, KitchenAid appliances, and custom cypress floating shelves. The spacious primary suite includes a beautifully remodeled en-suite bath and ample closet space. A second bedroom, small office, and another updated full bath offer flexibility and comfort for guests or work-from-home needs. The laundry room comes complete with washer and dryer. Downstairs, a 10x12 storage area with a convenient half bath adds functionality, while the expansive lot allows for generous parking, boat or toy storage, and endless entertainment potential. Bring your imagination and design your dream setup—dock, outdoor kitchen, or firepit lounge—this canal-front gem is ready for it all.
Zillow last checked: 8 hours ago
Listing updated: June 30, 2025 at 02:06pm
Listed by:
Shelley Simmons,
Elevate Real Estate Services
Bought with:
Andrew Bayard, 0995690128
Keller Williams Realty Red Stick Partners
Source: ROAM MLS,MLS#: 2025006650
Facts & features
Interior
Bedrooms & bathrooms
- Bedrooms: 2
- Bathrooms: 3
- Full bathrooms: 2
- Partial bathrooms: 1
Primary bedroom
- Features: En Suite Bath, Ceiling Fan(s), Walk-In Closet(s)
Bedroom 1
- Level: Main
- Area: 121
- Dimensions: 11 x 11
Bedroom 2
- Level: Main
- Area: 143
- Dimensions: 13 x 11
Primary bathroom
- Features: Separate Shower
Kitchen
- Features: Counters Solid Surface, Kitchen Island, Pantry
Living room
- Level: Main
- Area: 289
- Dimensions: 17 x 17
Heating
- Central
Cooling
- Central Air, Ceiling Fan(s)
Appliances
- Included: Dryer, Washer, Dishwasher, Range/Oven, Refrigerator, Stainless Steel Appliance(s)
- Laundry: Electric Dryer Hookup, Washer Hookup
Features
- Built-in Features, Cathedral Ceiling(s), Vaulted Ceiling(s)
- Flooring: Laminate
- Number of fireplaces: 1
- Fireplace features: Gas Log
Interior area
- Total structure area: 2,696
- Total interior livable area: 1,417 sqft
Property
Parking
- Total spaces: 3
- Parking features: 3 Cars Park, Covered, Driveway
Features
- Stories: 1
- Patio & porch: Patio
- Fencing: None
- Waterfront features: River Front, Navigable Water, Canal Front
- Frontage length: 120
Lot
- Size: 0.36 Acres
- Dimensions: 120 x 120
Details
- Additional structures: Storage
- Parcel number: 0185850
Construction
Type & style
- Home type: SingleFamily
- Architectural style: Cottage
- Property subtype: Single Family Residence, Residential
Materials
- Vinyl Siding, Frame
- Foundation: Pillar/Post/Pier
- Roof: Metal
Condition
- Updated/Remodeled
- New construction: No
- Year built: 1981
Utilities & green energy
- Gas: Propane
- Sewer: Mechan. Sewer
- Water: Public
Community & neighborhood
Location
- Region: Springfield
- Subdivision: Shelly O'neal Estates
Other
Other facts
- Listing terms: Cash,Conventional,FHA,FMHA/Rural Dev,VA Loan
Price history
| Date | Event | Price |
|---|---|---|
| 6/30/2025 | Sold | -- |
Source: | ||
| 5/16/2025 | Pending sale | $259,900$183/sqft |
Source: | ||
| 4/12/2025 | Listed for sale | $259,900+29.9%$183/sqft |
Source: | ||
| 7/26/2017 | Listing removed | $200,000$141/sqft |
Source: Keller Williams Realty Services #2016011138 | ||
| 7/14/2017 | Pending sale | $200,000$141/sqft |
Source: Keller Williams Realty Services #2016011138 | ||
Public tax history
| Year | Property taxes | Tax assessment |
|---|---|---|
| 2024 | $445 +93.9% | $12,946 +27.8% |
| 2023 | $229 -1% | $10,130 |
| 2022 | $231 -0.4% | $10,130 |
Find assessor info on the county website
Neighborhood: 70462
Nearby schools
GreatSchools rating
- 6/10Springfield Middle SchoolGrades: 5-8Distance: 1.8 mi
- 5/10Springfield High SchoolGrades: 9-12Distance: 3.3 mi
- 7/10Springfield Elementary SchoolGrades: PK-4Distance: 2.6 mi
Schools provided by the listing agent
- District: Livingston Parish
Source: ROAM MLS. This data may not be complete. We recommend contacting the local school district to confirm school assignments for this home.
Sell for more on Zillow
Get a free Zillow Showcase℠ listing and you could sell for .
$264,000
2% more+ $5,280
With Zillow Showcase(estimated)
$269,280
