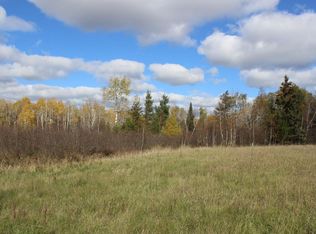This charming old farmhouse built in 1910 has 10 acres with numerous out-buildings with a heated shop with in floor heat and outdoor wood boiler. The home has 2 main floor bedrooms with a full main floor bathroom, there is large living room, separate dining room, and cozy kitchen, upstairs there are two bedrooms with older hardwood floors. Seller has put in new mound system in 2016. Beautifully landscaped and ready for you to make it Home!
This property is off market, which means it's not currently listed for sale or rent on Zillow. This may be different from what's available on other websites or public sources.
