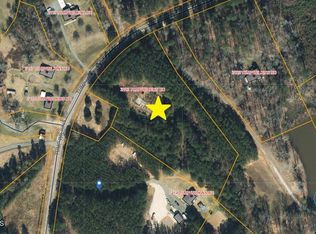Sold for $675,000
$675,000
3214 Tump Wilkins Rd, Stem, NC 27581
3beds
2,156sqft
Single Family Residence, Residential
Built in 1998
5.81 Acres Lot
$663,500 Zestimate®
$313/sqft
$2,198 Estimated rent
Home value
$663,500
$564,000 - $776,000
$2,198/mo
Zestimate® history
Loading...
Owner options
Explore your selling options
What's special
Secluded and private 5.8 Acres behind a gated entrance! 2100+ sqft home, 2 car detached garage, and a HUGE 2 bay metal shop! Laminate floors through most of the 1st floor living areas. Open kitchen with Granite c/tops, tile backsplash, breakfast bar, SS appliances, recessed lights, and dining area with a built-in farm style table. 1st flr master suite with 2 WI-closets, double vanity, and oversized tile shower. Home office on the 1st flr with closet. 2 spacious guest rooms with double closets on the 2nd flr and another hobbie/flex space room (no closet). Screen porch and large BBQ patio off the rear of the home! The red metal SHOP is an enormous 60x40 and has 16' ceilings, 2 12x14 electric bay doors, R17 insulation, hanging heaters, 8'' reinforced concrete flrs, LED lights, 2 50-amp plugs, plumbed for air hose, sep meter, and commercial exterior lights. Detached 32x24 garage is insulated and has finished drywall; behind it is a 16x8 storage building that currently holds a compressor for quiet shop work. Cemetery at the road, by this lot. 2-10 Home Warranty included! So much to see at this property!
Zillow last checked: 8 hours ago
Listing updated: October 28, 2025 at 12:38am
Listed by:
Wallace Peiffer 919-302-1215,
Premier Advantage Realty Inc
Bought with:
John Leopold Omasta, 297886
eXp Realty, LLC - C
Source: Doorify MLS,MLS#: 10064983
Facts & features
Interior
Bedrooms & bathrooms
- Bedrooms: 3
- Bathrooms: 3
- Full bathrooms: 2
- 1/2 bathrooms: 1
Heating
- Forced Air
Cooling
- Central Air
Appliances
- Included: Dishwasher, Electric Range, Microwave
- Laundry: Laundry Room, Main Level
Features
- Bathtub/Shower Combination, Breakfast Bar, Ceiling Fan(s), Double Vanity, Entrance Foyer, Granite Counters, Master Downstairs, Recessed Lighting, Walk-In Closet(s)
- Flooring: Carpet, Laminate, Tile
- Windows: Insulated Windows
- Basement: Crawl Space
- Number of fireplaces: 1
- Fireplace features: Family Room, Gas Log
Interior area
- Total structure area: 2,156
- Total interior livable area: 2,156 sqft
- Finished area above ground: 2,156
- Finished area below ground: 0
Property
Parking
- Total spaces: 4
- Parking features: Detached, Driveway, Garage, Gravel
- Garage spaces: 2
- Uncovered spaces: 4
Features
- Levels: Two
- Stories: 2
- Patio & porch: Deck, Patio, Screened
- Exterior features: Private Entrance, Rain Gutters, Storage
- Has view: Yes
Lot
- Size: 5.81 Acres
- Features: Landscaped, Private, Secluded, Wooded
Details
- Additional structures: Garage(s), Storage
- Parcel number: 23319
- Zoning: Res
- Special conditions: Standard
- Horses can be raised: Yes
Construction
Type & style
- Home type: SingleFamily
- Architectural style: Traditional, Transitional
- Property subtype: Single Family Residence, Residential
Materials
- Vinyl Siding
- Foundation: Brick/Mortar
- Roof: Shingle
Condition
- New construction: No
- Year built: 1998
Utilities & green energy
- Sewer: Septic Tank
- Water: Well
Community & neighborhood
Community
- Community features: None
Location
- Region: Stem
- Subdivision: Not in a Subdivision
Price history
| Date | Event | Price |
|---|---|---|
| 5/7/2025 | Sold | $675,000-3.6%$313/sqft |
Source: | ||
| 3/22/2025 | Pending sale | $699,900$325/sqft |
Source: | ||
| 3/6/2025 | Price change | $699,900-5.4%$325/sqft |
Source: | ||
| 2/27/2025 | Price change | $739,900-1.3%$343/sqft |
Source: | ||
| 11/25/2024 | Listed for sale | $749,900+150%$348/sqft |
Source: | ||
Public tax history
| Year | Property taxes | Tax assessment |
|---|---|---|
| 2024 | $2,691 +9.1% | $377,966 +41.4% |
| 2023 | $2,467 +0.4% | $267,312 |
| 2022 | $2,456 +25.6% | $267,312 +17.6% |
Find assessor info on the county website
Neighborhood: 27581
Nearby schools
GreatSchools rating
- 4/10Mount Energy ElementaryGrades: PK-5Distance: 5.7 mi
- 6/10Butner-Stem MiddleGrades: 6-8Distance: 4.6 mi
- 2/10Granville Central HighGrades: 9-12Distance: 1.8 mi
Schools provided by the listing agent
- Elementary: Granville - Butner - Stem
- Middle: Granville - Butner/Stem Middle
- High: Granville - Granville Central
Source: Doorify MLS. This data may not be complete. We recommend contacting the local school district to confirm school assignments for this home.
Get pre-qualified for a loan
At Zillow Home Loans, we can pre-qualify you in as little as 5 minutes with no impact to your credit score.An equal housing lender. NMLS #10287.
Sell with ease on Zillow
Get a Zillow Showcase℠ listing at no additional cost and you could sell for —faster.
$663,500
2% more+$13,270
With Zillow Showcase(estimated)$676,770
