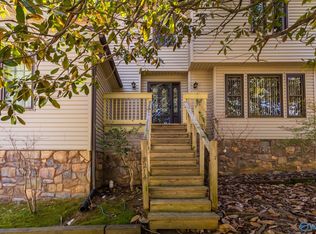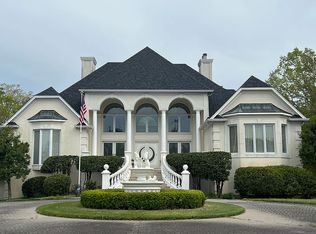Sold for $295,000
Street View
$295,000
3214 Trails End St SW, Decatur, AL 35603
4beds
2,650sqft
SingleFamily
Built in 1979
-- sqft lot
$345,100 Zestimate®
$111/sqft
$1,982 Estimated rent
Home value
$345,100
$314,000 - $376,000
$1,982/mo
Zestimate® history
Loading...
Owner options
Explore your selling options
What's special
3214 Trails End St SW, Decatur, AL 35603 is a single family home that contains 2,650 sq ft and was built in 1979. It contains 4 bedrooms and 3 bathrooms. This home last sold for $295,000 in May 2023.
The Zestimate for this house is $345,100. The Rent Zestimate for this home is $1,982/mo.
Facts & features
Interior
Bedrooms & bathrooms
- Bedrooms: 4
- Bathrooms: 3
- Full bathrooms: 2
- 1/2 bathrooms: 1
Heating
- Forced air, Electric
Cooling
- Central
Appliances
- Included: Dishwasher, Dryer, Garbage disposal, Microwave, Range / Oven, Refrigerator, Washer
Features
- Flooring: Carpet
- Basement: None
- Has fireplace: Yes
Interior area
- Total interior livable area: 2,650 sqft
Property
Parking
- Parking features: Garage - Attached, Off-street
Features
- Exterior features: Vinyl
Details
- Parcel number: 1301014000002018
Construction
Type & style
- Home type: SingleFamily
Materials
- Wood
- Foundation: Stone
- Roof: Asphalt
Condition
- Year built: 1979
Community & neighborhood
Location
- Region: Decatur
Price history
| Date | Event | Price |
|---|---|---|
| 5/8/2023 | Sold | $295,000$111/sqft |
Source: Public Record Report a problem | ||
Public tax history
| Year | Property taxes | Tax assessment |
|---|---|---|
| 2024 | $1,334 +21.5% | $30,500 +20.6% |
| 2023 | $1,098 | $25,280 |
| 2022 | $1,098 +7.9% | $25,280 +7.6% |
Find assessor info on the county website
Neighborhood: 35603
Nearby schools
GreatSchools rating
- 4/10Chestnut Grove Elementary SchoolGrades: PK-5Distance: 0.5 mi
- 6/10Cedar Ridge Middle SchoolGrades: 6-8Distance: 1.2 mi
- 7/10Austin High SchoolGrades: 10-12Distance: 2.8 mi
Get pre-qualified for a loan
At Zillow Home Loans, we can pre-qualify you in as little as 5 minutes with no impact to your credit score.An equal housing lender. NMLS #10287.
Sell with ease on Zillow
Get a Zillow Showcase℠ listing at no additional cost and you could sell for —faster.
$345,100
2% more+$6,902
With Zillow Showcase(estimated)$352,002

