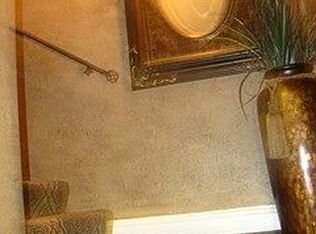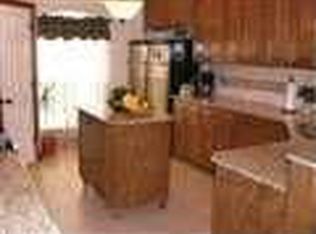ARCHITECTURAL DETAIL at its finest in this truly remarkable custom designed one-owner home! Quality is immediately evident as you approach the brick lined stamped concrete driveway & view the custom cast pillars. The entry is stunning w/ 12 foot ceiling & custom cast pillars accenting the formal dining room w/ spectacular wrought iron Feiss chandelier. Living room is elegant w/hand scraped hardwood floor & custom fireplace. Impressive kitchen & breakfast room. Luxurious owner's suite! Gorgeous study!
This property is off market, which means it's not currently listed for sale or rent on Zillow. This may be different from what's available on other websites or public sources.

