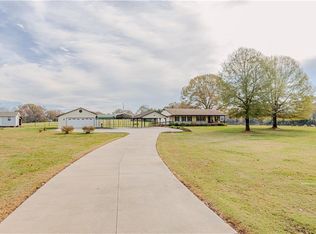Sold for $649,000
$649,000
3214 Saddle Club Rd, Mebane, NC 27302
3beds
2,046sqft
Stick/Site Built, Residential, Single Family Residence
Built in 1996
4.76 Acres Lot
$-- Zestimate®
$--/sqft
$2,025 Estimated rent
Home value
Not available
Estimated sales range
Not available
$2,025/mo
Zestimate® history
Loading...
Owner options
Explore your selling options
What's special
Welcome to your private retreat tucked behind a gated entry and nestled at the end of your own winding driveway, this serene 4.76-acre property offers peace and privacy! A classic Cape Cod-style home featuring 3 bedrooms and 2.5 baths, formal dining, eat in kitchen and much more with a basement that provides ample space for storage, hobbies, or future expansion. Enjoy raised vegetable garden beds, already prepped & planted for a summer harvest. Beautiful raised flower beds line the entire deck while fruit lovers will appreciate the mature peach, apple, and fig trees, along with blueberry and blackberry bushes and a thriving asparagus bed! Enjoy a stocked pond with goldfish, mosquito fish, red cracker, and bluegill. The two-tier deck with a furnished, electric-ready gazebo is perfect for relaxing or entertaining - all within a fully fenced backyard! Ideal for your mini-farm dreams—room for horses, goats & chickens! No HOA & space to live more self-sufficiently. Call Today
Zillow last checked: 8 hours ago
Listing updated: June 13, 2025 at 06:08am
Listed by:
Sabrina Bergmann 706-631-3228,
Beausoleil Realty Group LLC
Bought with:
NONMEMBER NONMEMBER
nonmls
Source: Triad MLS,MLS#: 1178062 Originating MLS: Greensboro
Originating MLS: Greensboro
Facts & features
Interior
Bedrooms & bathrooms
- Bedrooms: 3
- Bathrooms: 3
- Full bathrooms: 2
- 1/2 bathrooms: 1
- Main level bathrooms: 1
Primary bedroom
- Level: Second
- Dimensions: 14.92 x 18.92
Bedroom 2
- Level: Second
- Dimensions: 13.58 x 14.75
Bedroom 3
- Level: Second
- Dimensions: 13.67 x 10.67
Breakfast
- Level: Main
- Dimensions: 16 x 14.83
Dining room
- Level: Main
- Dimensions: 11.33 x 10
Entry
- Level: Main
- Dimensions: 6.42 x 12.17
Kitchen
- Level: Main
- Dimensions: 12.42 x 10
Laundry
- Level: Main
- Dimensions: 8 x 8.42
Living room
- Level: Main
- Dimensions: 14.92 x 17
Other
- Level: Second
- Dimensions: 8.75 x 6.58
Other
- Level: Second
- Dimensions: 8.75 x 6.58
Other
- Level: Main
- Dimensions: 5.08 x 8.42
Other
- Level: Main
- Dimensions: 16.33 x 3.42
Other
- Level: Second
- Dimensions: 8.75 x 18.92
Other
- Level: Second
- Dimensions: 5.92 x 6.58
Heating
- Forced Air, Propane
Cooling
- Central Air
Appliances
- Included: Dishwasher, Free-Standing Range, Range Hood, Gas Water Heater
- Laundry: Main Level
Features
- Ceiling Fan(s), Pantry
- Flooring: Tile, Wood
- Basement: Unfinished, Basement
- Attic: Pull Down Stairs,Walk-In
- Number of fireplaces: 1
- Fireplace features: Living Room
Interior area
- Total structure area: 3,123
- Total interior livable area: 2,046 sqft
- Finished area above ground: 2,046
Property
Parking
- Total spaces: 2
- Parking features: Garage, Driveway, Attached, Garage Faces Side
- Attached garage spaces: 2
- Has uncovered spaces: Yes
Features
- Levels: Two
- Stories: 2
- Patio & porch: Porch
- Exterior features: Garden
- Pool features: None
- Fencing: Fenced
Lot
- Size: 4.76 Acres
- Dimensions: 207345.60
- Features: Wooded, Not in Flood Zone
Details
- Additional structures: Gazebo
- Parcel number: 9826698542000
- Zoning: AR
- Special conditions: Owner Sale
Construction
Type & style
- Home type: SingleFamily
- Architectural style: Cape Cod
- Property subtype: Stick/Site Built, Residential, Single Family Residence
Materials
- Brick
Condition
- Year built: 1996
Utilities & green energy
- Sewer: Septic Tank
- Water: Well
Community & neighborhood
Location
- Region: Mebane
Other
Other facts
- Listing agreement: Exclusive Right To Sell
- Listing terms: Cash,Conventional,FHA,USDA Loan,VA Loan
Price history
| Date | Event | Price |
|---|---|---|
| 6/12/2025 | Sold | $649,000 |
Source: | ||
| 4/25/2025 | Pending sale | $649,000 |
Source: | ||
| 4/23/2025 | Listed for sale | $649,000+93.7%$317/sqft |
Source: | ||
| 4/12/2019 | Sold | $335,000-1.4%$164/sqft |
Source: | ||
| 2/28/2019 | Pending sale | $339,900$166/sqft |
Source: Silver Realty #2236248 Report a problem | ||
Public tax history
| Year | Property taxes | Tax assessment |
|---|---|---|
| 2025 | $3,736 +11.7% | $498,200 +50.1% |
| 2024 | $3,344 +2.7% | $332,000 |
| 2023 | $3,257 +2.5% | $332,000 |
Find assessor info on the county website
Neighborhood: 27302
Nearby schools
GreatSchools rating
- 4/10Efland Cheeks ElementaryGrades: PK-5Distance: 5.1 mi
- 7/10Gravelly Hill MiddleGrades: 6-8Distance: 5.4 mi
- 6/10Orange HighGrades: 9-12Distance: 9.1 mi
Schools provided by the listing agent
- Elementary: Efland-Cheeks Global
- Middle: Gravelly Hill
- High: Orange
Source: Triad MLS. This data may not be complete. We recommend contacting the local school district to confirm school assignments for this home.
Get pre-qualified for a loan
At Zillow Home Loans, we can pre-qualify you in as little as 5 minutes with no impact to your credit score.An equal housing lender. NMLS #10287.
