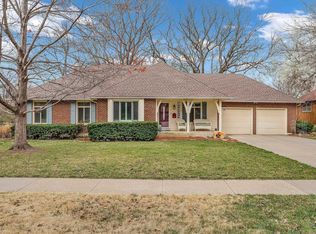Sold on 07/09/24
Price Unknown
3214 SW Macvicar Ct, Topeka, KS 66611
4beds
2,252sqft
Single Family Residence, Residential
Built in 1966
12,740 Acres Lot
$263,100 Zestimate®
$--/sqft
$2,104 Estimated rent
Home value
$263,100
$250,000 - $276,000
$2,104/mo
Zestimate® history
Loading...
Owner options
Explore your selling options
What's special
Welcome to the beautiful Briarwood West neighborhood. This meticulously maintained 4 bed, 3 bath has newer updates/amenities throughout. It boasts multiple large living spaces, an oversized deck for entertaining and relaxing, large fenced back yard, expansive concrete patio, a storage shed, an attached two car garage and much more, all nestled in a quiet cul-de-sac within walking distance to Jardine Middle School. If you are looking for a turnkey home, this is it. Don't miss out, call today.
Zillow last checked: 8 hours ago
Listing updated: July 09, 2024 at 10:27am
Listed by:
Luke Bigler 785-213-6348,
Prestige Real Estate,
Jennifer Bigler 707-540-1030,
Prestige Real Estate
Bought with:
Kristy VanMetre, 00241964
KW One Legacy Partners, LLC
Source: Sunflower AOR,MLS#: 233875
Facts & features
Interior
Bedrooms & bathrooms
- Bedrooms: 4
- Bathrooms: 3
- Full bathrooms: 2
- 1/2 bathrooms: 1
Primary bedroom
- Level: Upper
- Area: 204
- Dimensions: 12x17
Bedroom 2
- Level: Upper
- Area: 168
- Dimensions: 12x14
Bedroom 3
- Level: Upper
- Area: 127.2
- Dimensions: 10.6x12
Bedroom 4
- Level: Lower
- Area: 220
- Dimensions: 11x20
Family room
- Level: Lower
- Area: 249.69
- Dimensions: 12.3x20.3
Kitchen
- Level: Main
- Area: 278.4
- Dimensions: 11.6x24
Laundry
- Level: Basement
Living room
- Level: Main
- Area: 185.6
- Dimensions: 11.6x16
Heating
- Natural Gas
Cooling
- Central Air
Appliances
- Included: Electric Range, Microwave, Dishwasher, Refrigerator, Disposal
- Laundry: In Basement
Features
- High Ceilings
- Flooring: Carpet
- Basement: Concrete,Partially Finished
- Number of fireplaces: 1
- Fireplace features: One
Interior area
- Total structure area: 2,252
- Total interior livable area: 2,252 sqft
- Finished area above ground: 1,356
- Finished area below ground: 896
Property
Parking
- Parking features: Attached
- Has attached garage: Yes
Features
- Levels: Multi/Split
- Patio & porch: Deck
- Fencing: Fenced
Lot
- Size: 12,740 Acres
- Features: Cul-De-Sac, Sidewalk
Details
- Additional structures: Shed(s)
- Parcel number: R63932
- Special conditions: Standard,Arm's Length
Construction
Type & style
- Home type: SingleFamily
- Property subtype: Single Family Residence, Residential
Materials
- Roof: Architectural Style
Condition
- Year built: 1966
Utilities & green energy
- Water: Public
Community & neighborhood
Location
- Region: Topeka
- Subdivision: Briarwood West
Price history
| Date | Event | Price |
|---|---|---|
| 7/9/2024 | Sold | -- |
Source: | ||
| 5/29/2024 | Pending sale | $277,000$123/sqft |
Source: | ||
| 5/14/2024 | Price change | $277,000-1.8%$123/sqft |
Source: | ||
| 4/30/2024 | Listed for sale | $282,000+10.6%$125/sqft |
Source: | ||
| 10/31/2023 | Sold | -- |
Source: | ||
Public tax history
| Year | Property taxes | Tax assessment |
|---|---|---|
| 2025 | -- | $31,431 +5% |
| 2024 | $4,285 +20.4% | $29,934 +22.5% |
| 2023 | $3,560 +8.5% | $24,437 +12% |
Find assessor info on the county website
Neighborhood: Briarwood
Nearby schools
GreatSchools rating
- 5/10Jardine ElementaryGrades: PK-5Distance: 0.1 mi
- 6/10Jardine Middle SchoolGrades: 6-8Distance: 0.1 mi
- 5/10Topeka High SchoolGrades: 9-12Distance: 3 mi
Schools provided by the listing agent
- Elementary: Jardine Elementary School/USD 501
- Middle: Jardine Middle School/USD 501
- High: Topeka High School/USD 501
Source: Sunflower AOR. This data may not be complete. We recommend contacting the local school district to confirm school assignments for this home.
