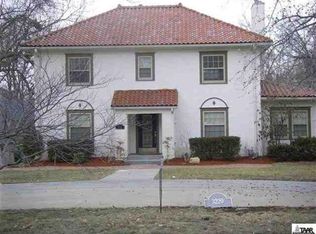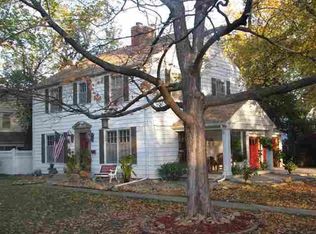Sold on 01/06/23
Price Unknown
3214 SW 17th St, Topeka, KS 66604
3beds
2,979sqft
Single Family Residence, Residential
Built in 1932
10,500 Acres Lot
$330,100 Zestimate®
$--/sqft
$2,428 Estimated rent
Home value
$330,100
$307,000 - $357,000
$2,428/mo
Zestimate® history
Loading...
Owner options
Explore your selling options
What's special
This stunning 1932 Westboro two story is the picturesque 3 bed 2.5 bath home you have been looking for! The original woodwork featuring four-centered archways perfectly preserve the true craftmanship of the past. A recently renovated kitchen with custom cabinets, quartz counters, an oversized pantry, a coffee bar with open shelving, and a new suite of stainless-steel appliances ensures this is the kitchen of your dreams! Envision calling this home with natural hardwood floors throughout, serene paint colors, and all bathrooms updated to provide a spa-like escape! Entertain without anxiety in a formal dining room, a large family room, or your cozy sun porch! With lots of storage, a long private drive, and so much more, you must see it in person! Open House Sunday CANCELED.
Zillow last checked: 8 hours ago
Listing updated: January 06, 2023 at 01:46pm
Listed by:
Morgan Whitney 785-438-0596,
Better Homes and Gardens Real
Bought with:
Darin Stephens, 00047331
Stone & Story RE Group, LLC
Source: Sunflower AOR,MLS#: 227010
Facts & features
Interior
Bedrooms & bathrooms
- Bedrooms: 3
- Bathrooms: 3
- Full bathrooms: 2
- 1/2 bathrooms: 1
Primary bedroom
- Level: Upper
- Area: 364
- Dimensions: 26'x14'
Bedroom 2
- Level: Upper
- Area: 180
- Dimensions: 15'x12'
Bedroom 3
- Level: Upper
- Area: 195
- Dimensions: 13'x15'
Dining room
- Level: Main
- Area: 180
- Dimensions: 15'x12'
Family room
- Level: Basement
- Dimensions: 15'30'
Laundry
- Level: Basement
Living room
- Level: Main
- Area: 350
- Dimensions: 14'x25'
Heating
- Natural Gas
Cooling
- Central Air
Appliances
- Included: Gas Range, Microwave, Dishwasher
- Laundry: In Basement
Features
- Flooring: Hardwood, Ceramic Tile, Carpet
- Doors: Storm Door(s)
- Basement: Concrete,Full,Partially Finished,Daylight
- Number of fireplaces: 1
- Fireplace features: One, Living Room
Interior area
- Total structure area: 2,979
- Total interior livable area: 2,979 sqft
- Finished area above ground: 2,529
- Finished area below ground: 450
Property
Parking
- Parking features: Detached
Features
- Levels: Two
- Patio & porch: Patio, Deck
- Fencing: Fenced,Partial,Privacy
Lot
- Size: 10,500 Acres
- Dimensions: 75' x 140'
- Features: Sprinklers In Front
Details
- Parcel number: R45917
- Special conditions: Standard,Arm's Length
Construction
Type & style
- Home type: SingleFamily
- Property subtype: Single Family Residence, Residential
Materials
- Roof: Composition
Condition
- Year built: 1932
Utilities & green energy
- Water: Public
Community & neighborhood
Location
- Region: Topeka
- Subdivision: Westboro
Price history
| Date | Event | Price |
|---|---|---|
| 1/6/2023 | Sold | -- |
Source: | ||
| 12/10/2022 | Pending sale | $324,900$109/sqft |
Source: | ||
| 12/2/2022 | Listed for sale | $324,900+27.5%$109/sqft |
Source: | ||
| 12/6/2021 | Sold | -- |
Source: | ||
| 10/14/2021 | Pending sale | $254,900$86/sqft |
Source: | ||
Public tax history
| Year | Property taxes | Tax assessment |
|---|---|---|
| 2025 | -- | $38,111 +2.8% |
| 2024 | $5,349 +1% | $37,076 +2.8% |
| 2023 | $5,298 +19.5% | $36,053 +23.2% |
Find assessor info on the county website
Neighborhood: Westboro
Nearby schools
GreatSchools rating
- 6/10Whitson Elementary SchoolGrades: PK-5Distance: 0.1 mi
- 6/10Landon Middle SchoolGrades: 6-8Distance: 1.8 mi
- 3/10Topeka West High SchoolGrades: 9-12Distance: 1.6 mi
Schools provided by the listing agent
- Elementary: Whitson Elementary School/USD 501
- Middle: Landon Middle School/USD 501
- High: Topeka West High School/USD 501
Source: Sunflower AOR. This data may not be complete. We recommend contacting the local school district to confirm school assignments for this home.

