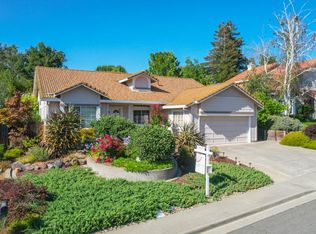Sold for $850,000
$850,000
3214 Riviera Court, Fairfield, CA 94534
4beds
2,411sqft
Single Family Residence
Built in 1988
0.3 Acres Lot
$834,100 Zestimate®
$353/sqft
$3,726 Estimated rent
Home value
$834,100
$792,000 - $876,000
$3,726/mo
Zestimate® history
Loading...
Owner options
Explore your selling options
What's special
Elegant sophistication speaks to your sensibilities with this truly special home. Located in the exclusive Golf Course Community of Rancho Solano, the property sits atop a premium court lot with almost 1/3 acre of magical land. As you enter through the double doors, the custom and modern amenities will draw you into picturesque surroundings. You will be immediately embraced by the thoughtfully painted interior walls, doors, cabinets and handrails. Featured trims are 5-& 1/2-inch baseboards, brushed nickel door hardware, plumbing fixtures, and custom light fixtures. The residence further entices you with the open and inviting kitchen which includes energy efficient appliances and an island perfectly designed for comfortable entertaining. Drift off to sleep gazing out at the enchanted garden in a highly desired downstairs en-suite. Ascend the winding staircase dressed in brand new Berber carpet to find a luxurious primary suite with views of a lushly landscaped backyard. Primary bath has been remodeled with new cabinets, tile floors, and a river rock shower floor. A heavenly retreat it is! Sparkling new paint outside, premium casement windows, owned solar panels, newer HVAC & Water Heater, new ceiling fans & LED lighting. This home has so many GREEN features. Think of the savings!
Zillow last checked: 8 hours ago
Listing updated: September 11, 2023 at 07:06am
Listed by:
Noelle S Joy DRE #01264297 707-620-8260,
KW Vaca Valley 707-452-3632
Bought with:
Ryan Preston, DRE #01389350
Coldwell Banker Kappel Gateway
Source: BAREIS,MLS#: 323048419 Originating MLS: Northern Solano
Originating MLS: Northern Solano
Facts & features
Interior
Bedrooms & bathrooms
- Bedrooms: 4
- Bathrooms: 3
- Full bathrooms: 3
Primary bedroom
- Features: Walk-In Closet(s)
Bedroom
- Level: Main,Upper
Primary bathroom
- Features: Double Vanity, Granite, Shower Stall(s), Tile, Walk-In Closet(s)
Bathroom
- Features: See Remarks
- Level: Main,Upper
Dining room
- Features: Dining/Living Combo
- Level: Main
Family room
- Features: View
- Level: Main
Kitchen
- Features: Breakfast Area, Granite Counters, Kitchen Island, Kitchen/Family Combo
- Level: Main
Living room
- Features: Cathedral/Vaulted
- Level: Main
Heating
- Central, Fireplace(s)
Cooling
- Ceiling Fan(s), Central Air
Appliances
- Included: Built-In Electric Range, Trash Compactor, Dishwasher, Electric Cooktop, ENERGY STAR Qualified Appliances, Microwave, Plumbed For Ice Maker, Wine Refrigerator, Other, See Remarks, Dryer, Washer
- Laundry: Cabinets, Laundry Closet
Features
- Cathedral Ceiling(s), Wet Bar
- Flooring: Carpet, Tile, Wood
- Windows: Dual Pane Full, Window Coverings, Screens
- Has basement: No
- Number of fireplaces: 1
- Fireplace features: Family Room, Wood Burning
Interior area
- Total structure area: 2,411
- Total interior livable area: 2,411 sqft
Property
Parking
- Total spaces: 8
- Parking features: Attached, Covered, Enclosed, Garage Door Opener, Garage Faces Front, Inside Entrance, Paved, Shared Driveway
- Attached garage spaces: 3
- Has uncovered spaces: Yes
Features
- Stories: 2
- Patio & porch: Patio
- Has spa: Yes
- Spa features: Bath
- Fencing: Back Yard,Wood
- Has view: Yes
- View description: Hills
Lot
- Size: 0.30 Acres
- Features: Auto Sprinkler F&R, Court, Grass Artificial, Landscaped, Landscape Front
Details
- Additional structures: Pergola, Storage
- Parcel number: 0151332040
- Special conditions: Standard
Construction
Type & style
- Home type: SingleFamily
- Architectural style: Traditional
- Property subtype: Single Family Residence
Materials
- Stucco, Wood Siding
- Foundation: Raised
- Roof: Tile
Condition
- Year built: 1988
Utilities & green energy
- Sewer: Public Sewer
- Water: Public
- Utilities for property: Internet Available, Public, See Remarks
Green energy
- Energy efficient items: Appliances, Cooling, Heating, Lighting, Water Heater, Windows
- Energy generation: Solar
Community & neighborhood
Security
- Security features: Carbon Monoxide Detector(s), Double Strapped Water Heater, Smoke Detector(s), Unguarded Gate
Community
- Community features: Gated
Location
- Region: Fairfield
HOA & financial
HOA
- Has HOA: Yes
- HOA fee: $205 quarterly
- Amenities included: None
- Services included: Maintenance Grounds, Management
- Association name: Rancho Solano Homeowners Association
- Association phone: 707-447-7797
Price history
| Date | Event | Price |
|---|---|---|
| 9/11/2023 | Sold | $850,000$353/sqft |
Source: | ||
| 8/23/2023 | Pending sale | $850,000$353/sqft |
Source: | ||
| 8/2/2023 | Listed for sale | $850,000$353/sqft |
Source: | ||
Public tax history
| Year | Property taxes | Tax assessment |
|---|---|---|
| 2025 | $10,724 +0.1% | $867,000 +105% |
| 2024 | $10,708 +94.9% | $422,874 +6.9% |
| 2023 | $5,495 +8.3% | $395,740 +2% |
Find assessor info on the county website
Neighborhood: 94534
Nearby schools
GreatSchools rating
- 6/10Suisun Valley Elementary SchoolGrades: K-8Distance: 2.4 mi
- 9/10Angelo Rodriguez High SchoolGrades: 9-12Distance: 6.5 mi
Get a cash offer in 3 minutes
Find out how much your home could sell for in as little as 3 minutes with a no-obligation cash offer.
Estimated market value
$834,100
