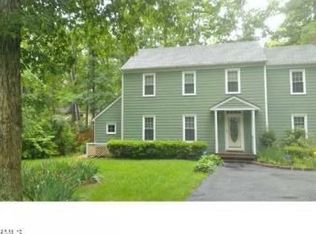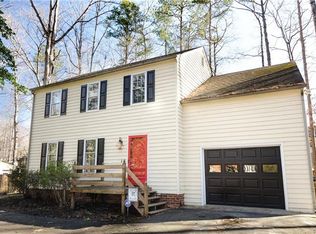Sold for $380,000 on 08/28/24
$380,000
3214 Quail Hill Dr, Midlothian, VA 23112
4beds
1,986sqft
Single Family Residence
Built in 1977
10,846.44 Square Feet Lot
$397,800 Zestimate®
$191/sqft
$2,249 Estimated rent
Home value
$397,800
$370,000 - $426,000
$2,249/mo
Zestimate® history
Loading...
Owner options
Explore your selling options
What's special
Welcome to 3214 Quail Hill Drive, a charming 4-bed, 2.5 bath home nestled in the peaceful Fox Chase neighborhood. This lovingly maintained home's first floor features hardwood floors in the main floor living areas, a cozy fireplace in the family room, an eat-in kitchen, and a sunlit dining room with a large bay window. Upstairs you will find a spacious primary with on suite bathroom as well as three other sizeable rooms. The home itself exudes both comfort, character, and warmth. HVAC 2010, Roof 2016, Water Heater 2018. This home Stepping outside, you'll find a beautifully landscaped yard with a flat lot covered in luscious green grass. The even terrain of the lot provides a sense of spaciousness, allowing for various outdoor activities. The greenery that surrounds the property creates a serene atmosphere, perfect for relaxing in the shade of the mature trees or hosting outdoor barbecues. Conveniently located near shopping, dining, Route 288, and just a short drive from downtown, this property offers both tranquility and accessibility for a perfect suburban lifestyle. Whether you're unwinding in the peaceful surroundings of your backyard or exploring the vibrant amenities of the nearby area, 3214 Quail Hill Drive presents the ideal blend of comfort, convenience, and natural beauty for you to enjoy every day. This one is sure to go quickly so don't delay make your appointment today!
Zillow last checked: 8 hours ago
Listing updated: March 13, 2025 at 01:00pm
Listed by:
Rachel Pleasants 804-370-6004,
RVA Realty, Inc
Bought with:
Kathleen McCann, 0225048054
Long & Foster REALTORS
Source: CVRMLS,MLS#: 2417978 Originating MLS: Central Virginia Regional MLS
Originating MLS: Central Virginia Regional MLS
Facts & features
Interior
Bedrooms & bathrooms
- Bedrooms: 4
- Bathrooms: 3
- Full bathrooms: 2
- 1/2 bathrooms: 1
Primary bedroom
- Description: carpet, walk in closet
- Level: Second
- Dimensions: 11.4 x 9.3
Bedroom 2
- Description: carpet
- Level: Second
- Dimensions: 11.4 x 9.3
Bedroom 3
- Description: carpet
- Level: Second
- Dimensions: 11.3 x 9.11
Bedroom 4
- Description: carpet
- Level: Second
- Dimensions: 0 x 0
Dining room
- Description: bay window, hardwood floor
- Level: First
- Dimensions: 12.1 x 11.3
Family room
- Description: Hardwood flooring, fireplace
- Level: First
- Dimensions: 19.7 x 13.0
Other
- Description: Tub & Shower
- Level: Second
Half bath
- Level: First
Kitchen
- Description: stainless steel applicances
- Level: First
- Dimensions: 15.9 x 13.3
Laundry
- Description: Washer and Dryer
- Level: First
- Dimensions: 0 x 0
Living room
- Description: hardwood floor
- Level: First
- Dimensions: 13.5 x 11.3
Heating
- Electric, Heat Pump
Cooling
- Central Air, Electric
Appliances
- Included: Double Oven, Dryer, Dishwasher, Electric Water Heater, Washer
Features
- Bay Window, Eat-in Kitchen, French Door(s)/Atrium Door(s), Fireplace, Bath in Primary Bedroom, Walk-In Closet(s)
- Flooring: Partially Carpeted, Vinyl, Wood
- Doors: French Doors
- Basement: Crawl Space
- Attic: Walk-up
- Number of fireplaces: 1
- Fireplace features: Masonry, Wood Burning
Interior area
- Total interior livable area: 1,986 sqft
- Finished area above ground: 1,986
Property
Parking
- Parking features: Driveway, No Garage, Off Street, Paved
- Has uncovered spaces: Yes
Features
- Levels: Two
- Stories: 2
- Patio & porch: Stoop, Deck
- Exterior features: Deck, Paved Driveway
- Pool features: None
- Fencing: Back Yard,Fenced
Lot
- Size: 10,846 sqft
- Features: Level
- Topography: Level
Details
- Parcel number: 730686037100000
- Zoning description: R7
Construction
Type & style
- Home type: SingleFamily
- Architectural style: Colonial,Two Story
- Property subtype: Single Family Residence
Materials
- Brick, Block, Cedar, Drywall
Condition
- Resale
- New construction: No
- Year built: 1977
Utilities & green energy
- Sewer: Public Sewer
- Water: Public
Community & neighborhood
Community
- Community features: Common Grounds/Area
Location
- Region: Midlothian
- Subdivision: Fox Chase
HOA & financial
HOA
- Has HOA: Yes
- HOA fee: $212 quarterly
- Services included: Association Management, Common Areas, Snow Removal, Water Access
Other
Other facts
- Ownership: Individuals
- Ownership type: Sole Proprietor
Price history
| Date | Event | Price |
|---|---|---|
| 8/28/2024 | Sold | $380,000-1.3%$191/sqft |
Source: | ||
| 7/30/2024 | Pending sale | $385,000$194/sqft |
Source: | ||
| 7/25/2024 | Price change | $385,000-1.3%$194/sqft |
Source: | ||
| 7/12/2024 | Listed for sale | $390,000+59.8%$196/sqft |
Source: | ||
| 9/26/2018 | Sold | $244,000+2.1%$123/sqft |
Source: | ||
Public tax history
| Year | Property taxes | Tax assessment |
|---|---|---|
| 2025 | $3,117 +7.5% | $350,200 +8.8% |
| 2024 | $2,898 +6.4% | $322,000 +7.6% |
| 2023 | $2,724 +8.2% | $299,300 +9.4% |
Find assessor info on the county website
Neighborhood: 23112
Nearby schools
GreatSchools rating
- 6/10Swift Creek Elementary SchoolGrades: PK-5Distance: 0.7 mi
- 5/10Swift Creek Middle SchoolGrades: 6-8Distance: 0.4 mi
- 6/10Clover Hill High SchoolGrades: 9-12Distance: 0.5 mi
Schools provided by the listing agent
- Elementary: Swift Creek
- Middle: Swift Creek
- High: Clover Hill
Source: CVRMLS. This data may not be complete. We recommend contacting the local school district to confirm school assignments for this home.
Get a cash offer in 3 minutes
Find out how much your home could sell for in as little as 3 minutes with a no-obligation cash offer.
Estimated market value
$397,800
Get a cash offer in 3 minutes
Find out how much your home could sell for in as little as 3 minutes with a no-obligation cash offer.
Estimated market value
$397,800

