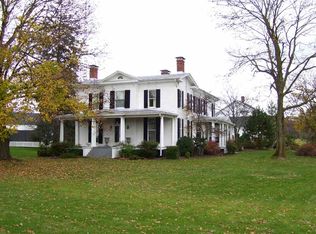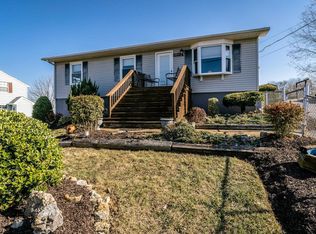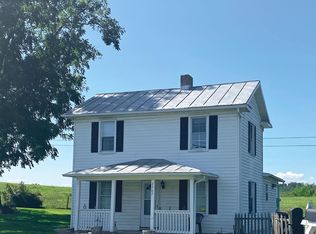Sold for $1,200,000
$1,200,000
3214 Old Furnace Rd, Harrisonburg, VA 22802
4beds
3,646sqft
Single Family Residence
Built in 1840
10.36 Acres Lot
$1,263,000 Zestimate®
$329/sqft
$2,584 Estimated rent
Home value
$1,263,000
$1.17M - $1.36M
$2,584/mo
Zestimate® history
Loading...
Owner options
Explore your selling options
What's special
Historic 1840's renovated farmhouse on 10.36 acres located 3 miles east of Harrisonburg, VA. This property offers a rich history in the Shenandoah Valley: it started out as home to Earman's Old Virginia Hams. Currently this property is home to Pink Poppy Farm, a small family homestead where goats, mini horses, chickens, ducks, dogs, and cats were raised. The original farmhouse has been beautifully renovated and expanded over the years with the most recent renovations to the kitchen and bathrooms. The main level features an eat-in kitchen with high-end appliances, custom cabinets, quartz countertops, and dual refrigerators. A formal dining room, parlor and large family room complete this level. The master bedroom with ensuite, a bedroom with half bath, and two additional bedrooms and full bathroom, plus back stairs leading to the main level, comprise the second floor. There are numerous outbuildings - all are in good repair; bank barn, smokehouse, bell house, animal barn, feed storage shed, equipment shed and more. The bank barn has been used for events, and the smokehouse was recently the venue for a family wedding. Don't miss the opportunity to own a piece of history in the Shenandoah Valley!
Zillow last checked: 8 hours ago
Listing updated: January 17, 2025 at 09:59am
Listed by:
Cathi Anne 540-435-9279,
Nest Realty Shenandoah Valley
Bought with:
ANGELA ANDREWS, 0225181658[104054]
HERITAGE REAL ESTATE CO.
Source: Bright MLS,MLS#: VARO2001774
Facts & features
Interior
Bedrooms & bathrooms
- Bedrooms: 4
- Bathrooms: 4
- Full bathrooms: 2
- 1/2 bathrooms: 2
- Main level bathrooms: 4
- Main level bedrooms: 4
Basement
- Area: 880
Heating
- Central, Oil
Cooling
- Central Air, Other
Appliances
- Included: Electric Water Heater
- Laundry: Has Laundry, Main Level
Features
- Flooring: Wood, Ceramic Tile
- Basement: Partial
- Number of fireplaces: 1
Interior area
- Total structure area: 4,526
- Total interior livable area: 3,646 sqft
- Finished area above ground: 3,646
Property
Parking
- Parking features: Driveway
- Has uncovered spaces: Yes
Accessibility
- Accessibility features: None
Features
- Levels: Two
- Stories: 2
- Patio & porch: Patio, Porch, Deck
- Exterior features: Awning(s), Extensive Hardscape, Tennis Court(s)
- Pool features: None
- Fencing: Wire
Lot
- Size: 10.36 Acres
Details
- Additional structures: Above Grade, Outbuilding
- Parcel number: 110 A99B
- Zoning: A2
- Special conditions: Standard
- Horses can be raised: Yes
Construction
Type & style
- Home type: SingleFamily
- Architectural style: Farmhouse/National Folk
- Property subtype: Single Family Residence
Materials
- Brick
- Foundation: Stone
- Roof: Metal
Condition
- New construction: No
- Year built: 1840
Utilities & green energy
- Electric: 200+ Amp Service
- Sewer: Septic = # of BR
- Water: Well
Community & neighborhood
Location
- Region: Harrisonburg
- Subdivision: None
Other
Other facts
- Listing agreement: Exclusive Right To Sell
- Ownership: Fee Simple
Price history
| Date | Event | Price |
|---|---|---|
| 1/15/2025 | Sold | $1,200,000$329/sqft |
Source: | ||
| 10/18/2024 | Pending sale | $1,200,000$329/sqft |
Source: | ||
| 9/27/2024 | Listed for sale | $1,200,000+112.4%$329/sqft |
Source: HRAR #657281 Report a problem | ||
| 1/8/2016 | Listing removed | $565,000$155/sqft |
Source: RE/MAX Performance Realty #539943 Report a problem | ||
| 11/18/2015 | Listed for sale | $565,000+707.1%$155/sqft |
Source: RE/MAX Performance Realty #539943 Report a problem | ||
Public tax history
| Year | Property taxes | Tax assessment |
|---|---|---|
| 2024 | $3,041 | $447,250 -16.1% |
| 2023 | $3,041 | $532,800 |
| 2022 | $3,041 +15.9% | $532,800 +21.1% |
Find assessor info on the county website
Neighborhood: 22802
Nearby schools
GreatSchools rating
- 3/10Cub Run Elementary SchoolGrades: PK-5Distance: 6.5 mi
- 7/10Montevideo Middle SchoolGrades: 6-8Distance: 6.3 mi
- 5/10Spotswood High SchoolGrades: 9-12Distance: 6.1 mi
Schools provided by the listing agent
- Elementary: Cub Run
- Middle: Montevideo
- High: Spotswood
- District: Rockingham County Public Schools
Source: Bright MLS. This data may not be complete. We recommend contacting the local school district to confirm school assignments for this home.

Get pre-qualified for a loan
At Zillow Home Loans, we can pre-qualify you in as little as 5 minutes with no impact to your credit score.An equal housing lender. NMLS #10287.


