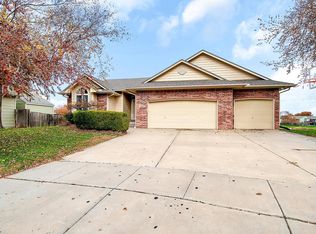Sold
Price Unknown
3214 N Pepper Ridge Ct, Wichita, KS 67205
4beds
2,717sqft
Single Family Onsite Built
Built in 2001
0.34 Acres Lot
$383,300 Zestimate®
$--/sqft
$2,351 Estimated rent
Home value
$383,300
$349,000 - $418,000
$2,351/mo
Zestimate® history
Loading...
Owner options
Explore your selling options
What's special
Welcome to Sought-After Forrest Lakes! This beautifully maintained home in the highly desirable Maize School District offers the perfect blend of comfort, updates, and neighborhood amenities. With 1,617 sq. ft. on the main floor, the open layout features 3 bedrooms, 2 baths, and a cozy 3-way fireplace that connects the living, dining, and kitchen spaces. The true walk-out basement expands your living area with a spacious family room, second gas fireplace, a wet bar with mini-fridge, oversized bedroom, full bath, and plenty of storage. Step outside to enjoy your 1/3 acre lot with serene water views—complete with a deck, covered patio, irrigation well, and sprinklers. The property is next to the neighborhood park and walking paths, making it ideal for both relaxation and play. Additional highlights include an oversized garage with a 5-ft bump-out for additional storage, a new roof (2023) with 4" gutters and downspouts, and new windows (2021) for efficiency and peace of mind. Don’t miss the chance to own this rare find in one of the area’s most popular communities, where neighbors enjoy scenic walking paths, water views, and a welcoming park. All information deemed reliable but not guaranteed.
Zillow last checked: 8 hours ago
Listing updated: November 06, 2025 at 07:06pm
Listed by:
Mykaela SanMiguel CELL:316-737-9755,
RE/MAX Premier
Source: SCKMLS,MLS#: 661074
Facts & features
Interior
Bedrooms & bathrooms
- Bedrooms: 4
- Bathrooms: 3
- Full bathrooms: 3
Primary bedroom
- Description: Tile
- Level: Main
- Area: 207.53
- Dimensions: 17'11" x 11'7"
Kitchen
- Description: Luxury Vinyl
- Level: Main
- Area: 177.75
- Dimensions: 13'6" x 13'2"
Living room
- Description: Carpet
- Level: Main
- Area: 341.53
- Dimensions: 15'7" x 21'11"
Heating
- Forced Air, Natural Gas
Cooling
- Central Air, Electric
Appliances
- Included: Dishwasher, Microwave, Refrigerator, Range, Washer, Dryer
- Laundry: Main Level
Features
- Basement: Finished
- Number of fireplaces: 2
- Fireplace features: Two
Interior area
- Total interior livable area: 2,717 sqft
- Finished area above ground: 1,617
- Finished area below ground: 1,100
Property
Parking
- Total spaces: 3
- Parking features: Attached, Garage Door Opener, Oversized
- Garage spaces: 3
Features
- Levels: One
- Stories: 1
- Exterior features: Irrigation Well, Sprinkler System
- Fencing: Wrought Iron
- Waterfront features: Waterfront
Lot
- Size: 0.34 Acres
- Features: Cul-De-Sac
Details
- Parcel number: 00445572
Construction
Type & style
- Home type: SingleFamily
- Architectural style: Ranch
- Property subtype: Single Family Onsite Built
Materials
- Frame w/Less than 50% Mas
- Foundation: Full, Walk Out At Grade, View Out
- Roof: Composition
Condition
- Year built: 2001
Utilities & green energy
- Gas: Natural Gas Available
- Utilities for property: Sewer Available, Natural Gas Available, Public
Community & neighborhood
Location
- Region: Wichita
- Subdivision: FOREST LAKES
HOA & financial
HOA
- Has HOA: Yes
- HOA fee: $800 annually
Other
Other facts
- Ownership: Individual
- Road surface type: Paved
Price history
Price history is unavailable.
Public tax history
| Year | Property taxes | Tax assessment |
|---|---|---|
| 2024 | $4,704 +6.1% | $39,250 +7.9% |
| 2023 | $4,434 | $36,364 |
| 2022 | -- | -- |
Find assessor info on the county website
Neighborhood: 67205
Nearby schools
GreatSchools rating
- 3/10Maize South Elementary SchoolGrades: K-4Distance: 1 mi
- 8/10Maize South Middle SchoolGrades: 7-8Distance: 0.7 mi
- 6/10Maize South High SchoolGrades: 9-12Distance: 0.8 mi
Schools provided by the listing agent
- Elementary: Maize USD266
- Middle: Maize South
- High: Maize South
Source: SCKMLS. This data may not be complete. We recommend contacting the local school district to confirm school assignments for this home.
