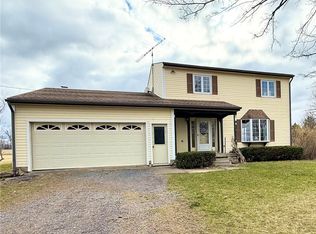The former "Paganos Loft" is now a beautiful and spacious home! Gorgeous rustic details in the wooden beams, trim, and doors, and wonderfully high ceilings! This spacious home has room for everything you need, especially if you love hosting friends and family! A versatile layout on the main floor gives flexibility to make this the home of your dreams. Upstairs is an amazing opportunity for additional income with more than 2,000 additional sqft of finished space in the loft! Complete with a separate entrance and exit, and bathrooms upstairs, this beautiful space could be whatever your creativity and business sense come up with! All of this in a serene and private country setting! Check out the virtual tour to "walk" through the space & Facetime/Zoom showings available throughout the day.
This property is off market, which means it's not currently listed for sale or rent on Zillow. This may be different from what's available on other websites or public sources.
