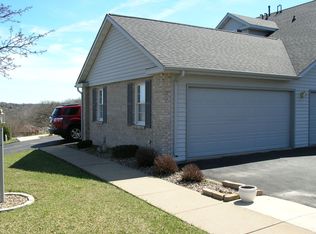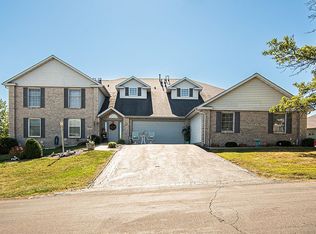Sold for $229,000
$229,000
3214 Lake Ridge Dr, Dubuque, IA 52003
2beds
1,366sqft
Condominium, 2nd Floor Condo
Built in 1993
-- sqft lot
$231,400 Zestimate®
$168/sqft
$1,527 Estimated rent
Home value
$231,400
$213,000 - $252,000
$1,527/mo
Zestimate® history
Loading...
Owner options
Explore your selling options
What's special
You will not want to miss out on this fabulous, MOVE-IN READY condo! Enjoy unobstructed, beautiful lake views from the private deck and all the amenities of the Cedar Lake Community, including a swimming pool, tennis courts, and a walking path. This spacious end-unit condo has an open floor plan, 2 bedrooms, first-floor laundry all with plenty of space, storage, and closets. Bonus - one-car attached garage. Conveniently close to all essential amenities and services. Easy living as the HOA handles the mowing, landscaping, and snow removal. Note this is on the second floor.
Zillow last checked: 8 hours ago
Listing updated: July 31, 2025 at 07:18am
Listed by:
Madeline Evans 319-540-0263,
Exchange Brokers
Bought with:
Madeline Evans
Exchange Brokers
Source: East Central Iowa AOR,MLS#: 150784
Facts & features
Interior
Bedrooms & bathrooms
- Bedrooms: 2
- Bathrooms: 2
- Full bathrooms: 2
- Main level bathrooms: 2
- Main level bedrooms: 2
Bedroom 1
- Level: Main
- Area: 195.16
- Dimensions: 14.92 x 13.08
Bedroom 2
- Level: Main
- Area: 143.94
- Dimensions: 12.25 x 11.75
Kitchen
- Level: Main
- Area: 183.65
- Dimensions: 17.92 x 10.25
Living room
- Level: Main
- Area: 564.25
- Dimensions: 20.33 x 27.75
Heating
- Forced Air
Cooling
- Central Air
Appliances
- Included: Refrigerator, Range/Oven, Dishwasher, Microwave, Washer, Dryer
- Laundry: Main Level
Features
- Windows: No Window Treatments
- Basement: None
- Has fireplace: No
- Fireplace features: None
Interior area
- Total structure area: 1,366
- Total interior livable area: 1,366 sqft
- Finished area above ground: 1,366
Property
Parking
- Total spaces: 1
- Parking features: Attached - 1
- Attached garage spaces: 1
- Details: Garage Feature: Remote Garage Door Opener
Features
- Entry location: 2nd Floor Condo
- Patio & porch: Deck
Details
- Parcel number: 1034137004
- Zoning: Residential
Construction
Type & style
- Home type: Condo
- Property subtype: Condominium, 2nd Floor Condo
Materials
- Brick, Metal Siding, Tan Siding
- Foundation: Other
- Roof: Asp/Composite Shngl
Condition
- New construction: No
- Year built: 1993
Utilities & green energy
- Gas: Gas
- Sewer: Public Sewer
- Water: Public
Community & neighborhood
Location
- Region: Dubuque
HOA & financial
HOA
- Has HOA: Yes
- HOA fee: $2,580 annually
Other
Other facts
- Listing terms: Cash,Financing
Price history
| Date | Event | Price |
|---|---|---|
| 7/25/2025 | Sold | $229,000-2.5%$168/sqft |
Source: | ||
| 2/4/2025 | Contingent | $234,900$172/sqft |
Source: | ||
| 1/21/2025 | Price change | $234,900-2.1%$172/sqft |
Source: | ||
| 1/3/2025 | Price change | $239,900-2%$176/sqft |
Source: | ||
| 12/16/2024 | Price change | $244,900-2%$179/sqft |
Source: | ||
Public tax history
Tax history is unavailable.
Neighborhood: 52003
Nearby schools
GreatSchools rating
- 6/10Hoover Elementary SchoolGrades: PK-5Distance: 1.3 mi
- 6/10Eleanor Roosevelt Middle SchoolGrades: 6-8Distance: 2.5 mi
- 4/10Dubuque Senior High SchoolGrades: 9-12Distance: 1.8 mi
Schools provided by the listing agent
- Elementary: Hoover
- Middle: E. Roosevelt Middle
- High: Dubuque Senior
Source: East Central Iowa AOR. This data may not be complete. We recommend contacting the local school district to confirm school assignments for this home.
Get pre-qualified for a loan
At Zillow Home Loans, we can pre-qualify you in as little as 5 minutes with no impact to your credit score.An equal housing lender. NMLS #10287.

