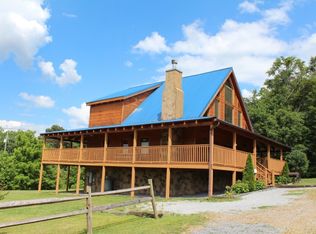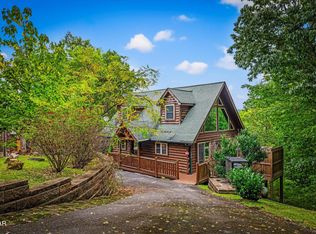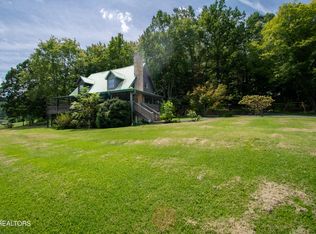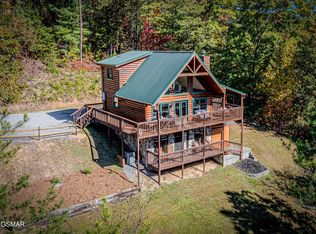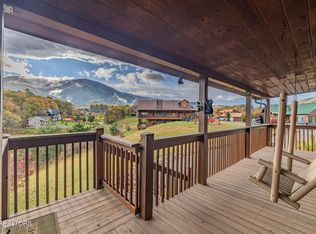Located on a wide, gently sloped lot in scenic Wears Valley, this 3-bed, 3-bath cabin combines peace, privacy, and prime access to Smoky Mountain National Park. Just 2.5 miles from Metcalf Bottoms and 12 minutes from Pigeon Forge, it's the perfect balance of seclusion and convenience.
All three bedrooms have en-suite access, with the spacious upstairs suite offering a king bed, sleeper sofa, and a private covered porch. Downstairs, the two additional suites currently include one queen and one full, but both rooms can easily accommodate king beds if desired. A sleeper sofa in the living room adds flexibility for larger groups.
The main living area is open and inviting, with a pool table, gas fireplace, and direct access to the wrap-around deck. The kitchen is fully equipped with stainless steel appliances and a dining area that seats eight comfortably.
Outside, guests can enjoy the hot tub, charcoal grill, fire pit, and plenty of yard space—a rare find in the Smokies. Recent upgrades include a new roof and newer windows. Parking is easy with space for two vehicles in the driveway plus overflow parking on the road and room for an RV.
For sale
$699,000
3214 Grinders Way, Sevierville, TN 37862
3beds
1,890sqft
Est.:
Cabin, Residential
Built in 2006
0.76 Acres Lot
$673,500 Zestimate®
$370/sqft
$-- HOA
What's special
Gas fireplacePool tableNewer windowsKing bedRoom for an rvCharcoal grillSpacious upstairs suite
- 2 days |
- 751 |
- 46 |
Zillow last checked: 8 hours ago
Listing updated: December 08, 2025 at 07:25am
Listed by:
Derek Tellier,
eXp Realty, LLC 7765 888-519-5113
Source: GSMAR, GSMMLS,MLS#: 307762
Tour with a local agent
Facts & features
Interior
Bedrooms & bathrooms
- Bedrooms: 3
- Bathrooms: 3
- Full bathrooms: 3
- Main level bathrooms: 2
- Main level bedrooms: 2
Heating
- Central, Electric, Heat Pump
Cooling
- Central Air, Electric
Appliances
- Included: Dishwasher, Dryer, Electric Cooktop, Electric Range, Electric Water Heater, Microwave, Refrigerator, Washer
- Laundry: Electric Dryer Hookup, Laundry Closet, Main Level, Washer Hookup
Features
- Cathedral Ceiling(s), Ceiling Fan(s), Great Room, High Speed Internet, Kitchen Island
- Flooring: Hardwood, Tile
- Windows: Blinds, Window Treatments
- Basement: Crawl Space
- Number of fireplaces: 1
- Fireplace features: Gas Log
- Furnished: Yes
Interior area
- Total structure area: 1,890
- Total interior livable area: 1,890 sqft
- Finished area above ground: 1,890
- Finished area below ground: 0
Property
Parking
- Parking features: Gravel, Off Street, On Street, RV Access/Parking
Features
- Levels: One and One Half
- Stories: 1
- Patio & porch: Covered, Deck, Porch
- Exterior features: Lighting
- Spa features: Hot Tub
- Has view: Yes
- View description: Mountain(s)
Lot
- Size: 0.76 Acres
- Features: Meadow, Views, Country Setting
Details
- Parcel number: 124 056.05
- Zoning: A 1
Construction
Type & style
- Home type: SingleFamily
- Architectural style: Cabin
- Property subtype: Cabin, Residential
Materials
- Frame, Log Siding
- Roof: Metal
Condition
- New construction: No
- Year built: 2006
Utilities & green energy
- Sewer: Septic Tank
- Water: Shared Well
- Utilities for property: Cable Connected, Electricity Connected, High Speed Internet Connected, Internet Connected
Community & HOA
Community
- Security: Smoke Detector(s)
- Subdivision: Other
HOA
- Has HOA: No
Location
- Region: Sevierville
Financial & listing details
- Price per square foot: $370/sqft
- Annual tax amount: $2,732
- Date on market: 12/8/2025
- Listing terms: 1031 Exchange,Cash,Conventional
- Electric utility on property: Yes
- Road surface type: Gravel
Estimated market value
$673,500
$640,000 - $707,000
$3,000/mo
Price history
Price history
| Date | Event | Price |
|---|---|---|
| 12/8/2025 | Listed for sale | $699,000$370/sqft |
Source: | ||
| 12/1/2025 | Listing removed | $699,000$370/sqft |
Source: | ||
| 11/14/2025 | Price change | $699,000-2.9%$370/sqft |
Source: | ||
| 8/31/2025 | Price change | $719,900-1.4%$381/sqft |
Source: | ||
| 8/8/2025 | Listed for sale | $729,900-1.2%$386/sqft |
Source: | ||
Public tax history
Public tax history
Tax history is unavailable.BuyAbility℠ payment
Est. payment
$3,780/mo
Principal & interest
$3384
Home insurance
$245
Property taxes
$151
Climate risks
Neighborhood: 37862
Nearby schools
GreatSchools rating
- 6/10Wearwood Elementary SchoolGrades: K-8Distance: 1.7 mi
- 6/10Pigeon Forge High SchoolGrades: 10-12Distance: 6.1 mi
- 2/10Pigeon Forge Primary SchoolGrades: PK-3Distance: 4.9 mi
- Loading
- Loading
