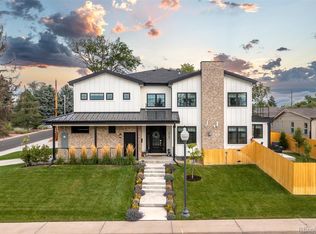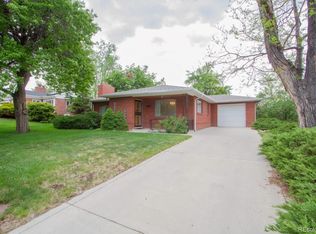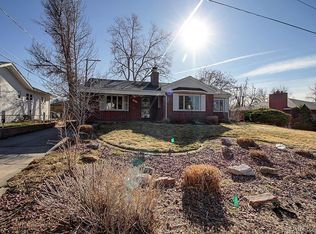This is a 2585 square foot, 5 bedroom, 4.0 bathroom home. This home is located at 3214 Fenton St, Wheat Ridge, CO 80212.
This property is off market, which means it's not currently listed for sale or rent on Zillow. This may be different from what's available on other websites or public sources.


