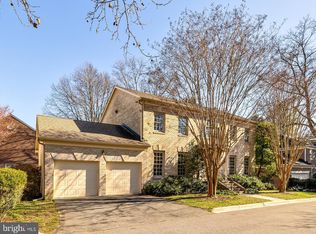**LIST PRICE IS OPENING BID ONLY AT PUBLIC AUCTION SALE: WED.,JUNE 28th @ 1:00PM** The home features over 4,293 +/- square feet of total building area, offering 5 bedrooms, 3 full and 1 half baths, spacious master suite with master bath, eat-in kitchen with a breakfast nook, and finished lower level. Prime outdoor living features a large deck, park-like grounds, private driveway and attached garage. The main level of the home includes a spacious entry foyer, living room, family room with a fireplace, dining room, eat-in kitchen, breakfast nook, den, half bath, and mud room with entry into garage. The upper level of the home includes a master suite with (2) walk-in closets, and master bath. 3 additional bedrooms, and a full bath. The lower level of the home is partially finished including a large recreation room/play room, a bedroom, and full bath.
This property is off market, which means it's not currently listed for sale or rent on Zillow. This may be different from what's available on other websites or public sources.

