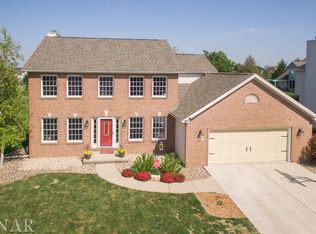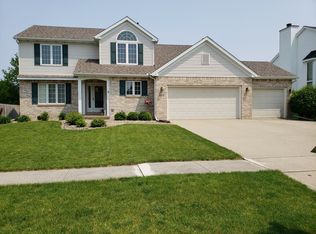Closed
$351,100
3214 Eagle Crest Rd, Bloomington, IL 61704
4beds
3,952sqft
Single Family Residence
Built in 1993
9,600 Square Feet Lot
$395,200 Zestimate®
$89/sqft
$3,307 Estimated rent
Home value
$395,200
$375,000 - $419,000
$3,307/mo
Zestimate® history
Loading...
Owner options
Explore your selling options
What's special
Beautiful 2 story home in the desirable Eagle Crest neighborhood on the perfect lot! This 4 Bedroom 3.5 Bath 2 home backs up to the neighborhood park so No Backyard Neighbors! New carpet JUST INSTALLED on 1st and second floors! Open family room with tons of windows, hardwood floors, brick faced wood burning fireplace with gas starter and builtins! Kitchen features a large eat in area for a table, breakfast bar, granite counters and stone backsplash. Main floor laundry room located off the service entry from the garage. Speaking of the garage, it's Oversized with plenty of space for 2 cars PLUS motorcycles, bikes, storage or more! Upstairs there are 4 bedrooms including a large primary with walk in closet and bath with dual sinks and separate tub and shower. The basement offers a large finished Family room, 3rd full bath and additional unfinished space for storage. HVAC replaced with High Efficiency units in 2014, Hot water heater in 2017. Relax on the backyard deck and access to the neighborhood greenspace and park!
Zillow last checked: 8 hours ago
Listing updated: July 13, 2023 at 12:29pm
Listing courtesy of:
Corey Leach 309-750-3005,
RE/MAX Rising,
Danell Moberly 309-275-9815,
RE/MAX Rising
Bought with:
Jill West
BHHS Central Illinois, REALTORS
Source: MRED as distributed by MLS GRID,MLS#: 11803682
Facts & features
Interior
Bedrooms & bathrooms
- Bedrooms: 4
- Bathrooms: 4
- Full bathrooms: 3
- 1/2 bathrooms: 1
Primary bedroom
- Features: Flooring (Carpet), Bathroom (Full, Double Sink)
- Level: Second
- Area: 238 Square Feet
- Dimensions: 14X17
Bedroom 2
- Features: Flooring (Carpet)
- Level: Second
- Area: 156 Square Feet
- Dimensions: 12X13
Bedroom 3
- Features: Flooring (Carpet)
- Level: Second
- Area: 150 Square Feet
- Dimensions: 15X10
Bedroom 4
- Features: Flooring (Carpet)
- Level: Second
- Area: 130 Square Feet
- Dimensions: 10X13
Dining room
- Features: Flooring (Carpet)
- Level: Main
- Area: 156 Square Feet
- Dimensions: 12X13
Family room
- Features: Flooring (Hardwood)
- Level: Main
- Area: 280 Square Feet
- Dimensions: 20X14
Other
- Level: Basement
- Area: 608 Square Feet
- Dimensions: 19X32
Kitchen
- Features: Kitchen (Eating Area-Breakfast Bar, Eating Area-Table Space, Granite Counters), Flooring (Ceramic Tile)
- Level: Main
- Area: 260 Square Feet
- Dimensions: 20X13
Laundry
- Features: Flooring (Ceramic Tile)
- Level: Main
- Area: 54 Square Feet
- Dimensions: 9X6
Living room
- Features: Flooring (Carpet)
- Level: Main
- Area: 156 Square Feet
- Dimensions: 12X13
Heating
- Natural Gas, Forced Air
Cooling
- Central Air
Appliances
- Included: Range, Microwave, Dishwasher
- Laundry: Main Level
Features
- Built-in Features, Walk-In Closet(s)
- Flooring: Wood
- Basement: Partially Finished,Full
- Number of fireplaces: 1
- Fireplace features: Wood Burning, Gas Starter, Family Room
Interior area
- Total structure area: 3,952
- Total interior livable area: 3,952 sqft
- Finished area below ground: 800
Property
Parking
- Total spaces: 2
- Parking features: Concrete, On Site, Garage Owned, Attached, Garage
- Attached garage spaces: 2
Accessibility
- Accessibility features: No Disability Access
Features
- Stories: 2
- Patio & porch: Deck
Lot
- Size: 9,600 sqft
- Dimensions: 80X120
- Features: Mature Trees
Details
- Parcel number: 1530176002
- Special conditions: None
Construction
Type & style
- Home type: SingleFamily
- Architectural style: Traditional
- Property subtype: Single Family Residence
Materials
- Vinyl Siding, Brick
Condition
- New construction: No
- Year built: 1993
Utilities & green energy
- Sewer: Public Sewer
- Water: Public
Community & neighborhood
Community
- Community features: Park, Sidewalks, Street Lights
Location
- Region: Bloomington
- Subdivision: Eagle Crest
HOA & financial
HOA
- Services included: None
Other
Other facts
- Listing terms: Conventional
- Ownership: Fee Simple
Price history
| Date | Event | Price |
|---|---|---|
| 7/13/2023 | Sold | $351,100+3.3%$89/sqft |
Source: | ||
| 6/18/2023 | Contingent | $340,000$86/sqft |
Source: | ||
| 6/15/2023 | Listed for sale | $340,000$86/sqft |
Source: | ||
Public tax history
| Year | Property taxes | Tax assessment |
|---|---|---|
| 2024 | $8,045 +16.8% | $105,629 +14.4% |
| 2023 | $6,891 +10% | $92,327 +12.8% |
| 2022 | $6,262 +1.8% | $81,865 +2.6% |
Find assessor info on the county website
Neighborhood: 61704
Nearby schools
GreatSchools rating
- 9/10Grove Elementary SchoolGrades: K-5Distance: 1.1 mi
- 5/10Chiddix Jr High SchoolGrades: 6-8Distance: 3.3 mi
- 8/10Normal Community High SchoolGrades: 9-12Distance: 1.5 mi
Schools provided by the listing agent
- Elementary: Grove Elementary
- Middle: Chiddix Jr High
- High: Normal Community High School
- District: 5
Source: MRED as distributed by MLS GRID. This data may not be complete. We recommend contacting the local school district to confirm school assignments for this home.

Get pre-qualified for a loan
At Zillow Home Loans, we can pre-qualify you in as little as 5 minutes with no impact to your credit score.An equal housing lender. NMLS #10287.

